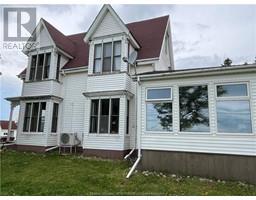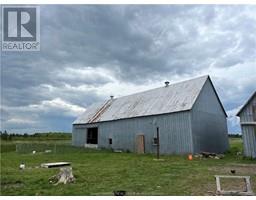| Bathrooms3 | Bedrooms4 |
| Property TypeSingle Family | Built in1962 |
| Building Area1581 square feet |
|
HOBBY FARM LOVERS, potential income property or AIRBNB. That sounds like a dream property for anyone seeking a peaceful rural lifestyle! The combination of a hobby farm, free-range chickens, and a deeded waterfront access offers a blend of tranquility and recreational opportunities. The layout of the farmhouse seems quite versatile, with options for both personal living space and potential rental income. The bonus room over the kitchen adds to the flexibility of the property, where you can easily turn this room into another bedroom or an office space. Can't forget the sunroom where this is currently being used as another bedroom, you get the sunlight and the beautiful view of the water. Whether for accommodating guests or as a dedicated workspace. It sounds like an idyllic retreat where one can enjoy the beauty of nature while still having modern comforts and amenities. We can't forget 2 barns used for animals. If you're looking for a project to make it your own, look no further. This is a beauty! (id:24320) |
| Amenities NearbyMarina, Shopping | FeaturesHobby farm |
| OwnershipFreehold | StructurePatio(s) |
| TransactionFor sale | ViewView of water |
| AppliancesSatellite Dish | Basement DevelopmentUnfinished |
| BasementFull (Unfinished) | Constructed Date1962 |
| CoolingAir Conditioned | Exterior FinishVinyl siding |
| FlooringVinyl, Hardwood, Laminate | FoundationConcrete |
| Bathrooms (Half)1 | Bathrooms (Total)3 |
| Heating FuelElectric | HeatingBaseboard heaters |
| Size Interior1581 sqft | Storeys Total2 |
| Total Finished Area1581 sqft | TypeHouse |
| Utility WaterShared Well |
| Access TypeWater access, Year-round access | AcreageYes |
| AmenitiesMarina, Shopping | FenceFence |
| SewerSeptic System | Size Irregular1 ACRE |
| Level | Type | Dimensions |
|---|---|---|
| Second level | Addition | 11x13 |
| Second level | Bedroom | 12x12 |
| Second level | Bedroom | 12x13 |
| Second level | Bedroom | 11x7.6 |
| Second level | 3pc Bathroom | 4x5 |
| Second level | Living room/Dining room | 18x15.6 |
| Second level | Bedroom | 9.8x7.4 |
| Second level | Kitchen | 7.06x5.7 |
| Second level | 3pc Bathroom | 7.5x3.7 |
| Main level | Kitchen | 15x13.6 |
| Main level | 2pc Bathroom | 4x6.6 |
| Main level | Laundry room | 5x6 |
| Main level | Dining room | 11x17 |
| Main level | Living room | 13x13 |
| Main level | Sunroom | 11x15.6 |
Listing Office: Keller Williams Capital Realty
Data Provided by Greater Moncton REALTORS® du Grand Moncton
Last Modified :18/06/2024 07:39:21 AM
Powered by SoldPress.






























