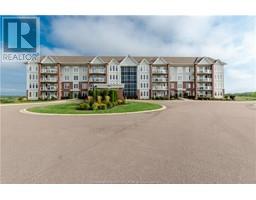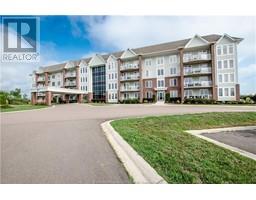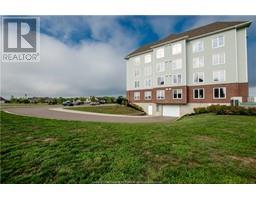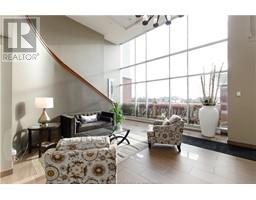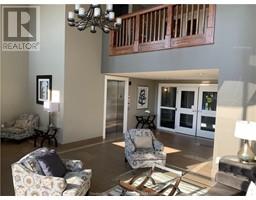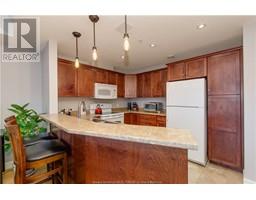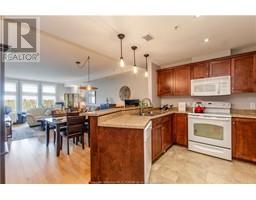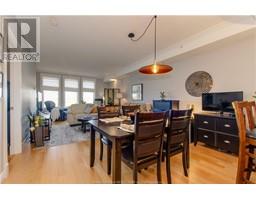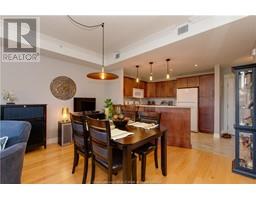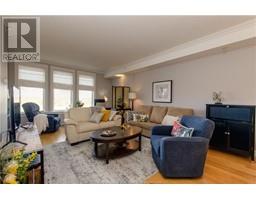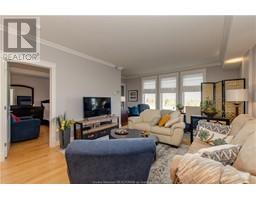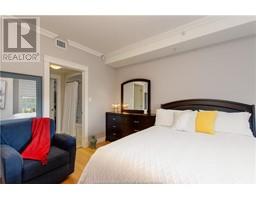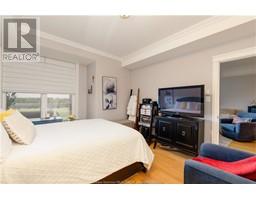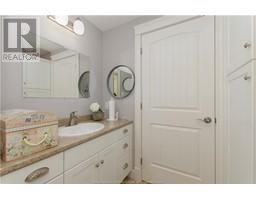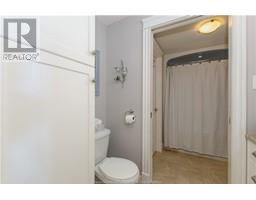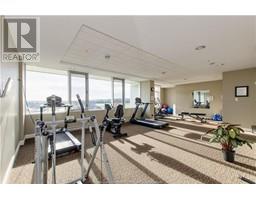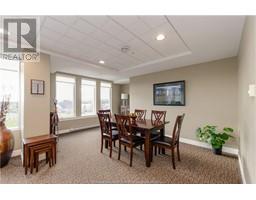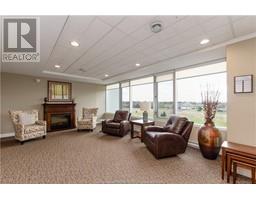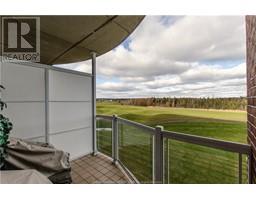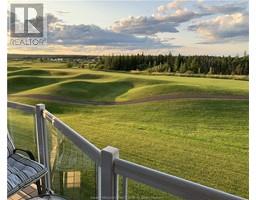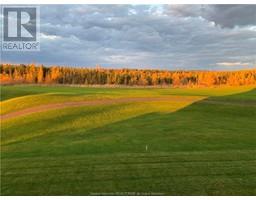| Bathrooms1 | Bedrooms1 |
| Property TypeSingle Family | Built in2009 |
| Building Area840 square feet |
|
BEAUTIFUL AND WELL MAINTAINED ONE BEDROOM ONE BATH EXECUTIVE CONDO WITH 9 FT CEILINGS AND CROWN MOLDINGS OVERLOOKING THE 4TH HOLE AT THE ROYAL OAKS GOLF COURSE! This condo is located in the sought after Oaks Condominium bldg which is constructed of concrete and steel for maximum sound proofing,5 level elevator,security front access,stylish 2 storey lobby,underground heated parking with storage room,multi-function common room and exercise room. As you enter this condo, you are immediately drawn to a well appointed open concept layout with kitchen w/peninsula and abundant cabinetry overlooking the dining room and living room. A garden door leads you to the patio where you can enjoy the peaceful expansive views of the golf course and the clubhouse. Off the living room, you will find the spacious primary bedroom with connecting door to the 4pc bathroom and walk-in closet. Central Air/Heat is provided throughout the building and in all units which is INCLUDED in the condo fees. All of this within minutes to golf courses, walking trails, major highways, shopping and easy access to downtown. Call now for a private viewing...this won't last!!! (id:24320) |
| Amenities NearbyGolf Course, Shopping | CommunicationHigh Speed Internet |
| EquipmentWater Heater | OwnershipCondominium/Strata |
| Rental EquipmentWater Heater | TransactionFor sale |
| AmenitiesStreet Lighting | Constructed Date2009 |
| CoolingAir exchanger, Central air conditioning | Exterior FinishBrick, Wood siding |
| Fire ProtectionSmoke Detectors | FlooringHardwood, Ceramic |
| Bathrooms (Half)0 | Bathrooms (Total)1 |
| Heating FuelElectric | HeatingBaseboard heaters, Heat Pump |
| Size Interior840 sqft | Total Finished Area840 sqft |
| TypeApartment | Utility PowerUnderground to House |
| Utility WaterMunicipal water |
| Access TypeYear-round access | AmenitiesGolf Course, Shopping |
| Landscape FeaturesSprinkler system, Landscaped | SewerMunicipal sewage system |
| Level | Type | Dimensions |
|---|---|---|
| Main level | Foyer | 5.3x5.11 |
| Main level | Kitchen | 11.2x7.9 |
| Main level | Dining room | 12.10x10.10 |
| Main level | Living room | 12.10x14.8 |
| Main level | Bedroom | 11.10x13.10 |
| Main level | 4pc Bathroom | 11.6x7.0 |
| Main level | Other | 6.10x4.7 |
| Main level | Utility room | 7.10x5.5 |
Listing Office: Keller Williams Capital Realty
Data Provided by Greater Moncton REALTORS® du Grand Moncton
Last Modified :22/04/2024 02:12:04 PM
Powered by SoldPress.

