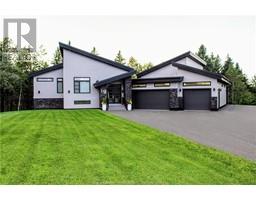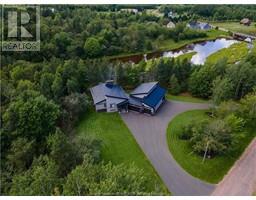| Bathrooms2 | Bedrooms3 |
| Property TypeSingle Family | Built in2017 |
| Building Area2435 square feet |
|
AMAZING RESORT- STYLE LIVING - WATERFRONT HOME - LUXURY THROUGHOUT Architecturally stunning, this custom home has lots to offer. From fishing in your backyard to enjoying a beautiful sail on your kayak, canoe or small watercraft. Sitting on 1.8 acres on the Kouchibouguac River, this house has an attached 50x35 (12ceilings) three garage doors including a 10' high door giving you access to store all your toys, boat an RV, with newly installed mini split in 2021 giving you a heat/cool/humidity control working environment year round.This home is a must see to appreciate the stunning views of the river and modern and sleek design of the upper and lower levels exquisitely finished with cultured stone, high end glass railings, 24 sloped ceilings and ceramic tiles throughout with in floor radiant heat roughed-in for the entire living space on lower level.This home also features a beautiful floor to ceiling custom luxury in-wall wood stove fireplace and modern mantel, a state of the art kitchen with QUARTZ countertops, hidden walk in pantry and high end stainless steel appliances. The lower level also has a full bathroom and extra room that could be an office.Upstairs, the loft is overlooking the river and the living room area and fireplace. The master bedroom is complete with balcony overlooking the river, tray ceiling, walk in closet, soaker tub and cheater door to the 4 pieces bathroom with laundry. This level also features two other bedrooms. (id:24320) Please visit : Multimedia link for more photos and information |
| Amenities NearbyGolf Course, Marina, Shopping | CommunicationHigh Speed Internet |
| EquipmentWater Heater | FeaturesPaved driveway |
| OwnershipFreehold | Rental EquipmentWater Heater |
| StorageStorage Shed | StructurePatio(s) |
| TransactionFor sale | ViewView of water |
| WaterfrontWaterfront |
| AmenitiesStreet Lighting | AppliancesSatellite Dish |
| Architectural Style2 Level | Basement DevelopmentFinished |
| BasementCommon (Finished) | Constructed Date2017 |
| CoolingAir exchanger | Exterior FinishStone, Vinyl siding |
| Fire ProtectionSmoke Detectors | FlooringCeramic Tile |
| FoundationConcrete | Bathrooms (Half)0 |
| Bathrooms (Total)2 | Heating FuelWood |
| HeatingHeat Pump, Radiant heat | Size Interior2435 sqft |
| Total Finished Area2435 sqft | TypeHouse |
| Utility PowerUnderground to House | Utility WaterWell |
| Access TypeYear-round access | AcreageYes |
| AmenitiesGolf Course, Marina, Shopping | Landscape FeaturesLandscaped |
| SewerSeptic System | Size Irregular7260 Square Metres |
| Level | Type | Dimensions |
|---|---|---|
| Second level | Bedroom | 11.3x17.5 |
| Second level | 4pc Ensuite bath | 9.1x15.9 |
| Second level | Bedroom | 11.9x16.7 |
| Second level | Bedroom | 12.11x13.5 |
| Second level | Other | 5.1x13.10 |
| Main level | Foyer | 15.11x11.8 |
| Main level | Living room | 26.7x21.1 |
| Main level | Dining room | 7.10x16 |
| Main level | Kitchen | 12.3x15.4 |
| Main level | 4pc Bathroom | 12.3x6.1 |
| Main level | Office | 9.3x14.8 |
| Main level | Utility room | 11.5x11.6 |
Listing Office: Keller Williams Capital Realty
Data Provided by Greater Moncton REALTORS® du Grand Moncton
Last Modified :11/07/2024 09:39:12 AM
Powered by SoldPress.



















































