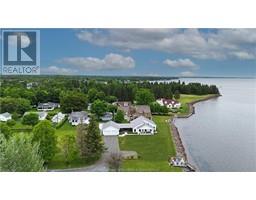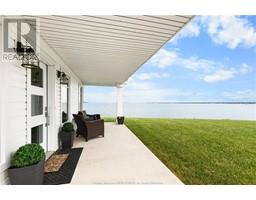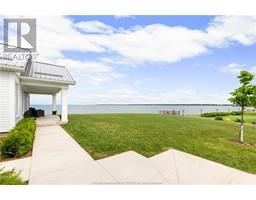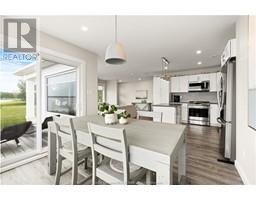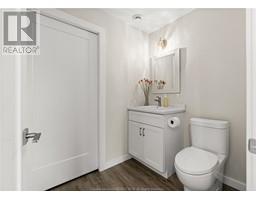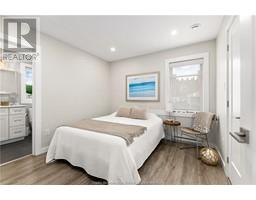| Bathrooms3 | Bedrooms3 |
| Property TypeSingle Family | Built in2021 |
| Building Area1530 square feet |
|
*** SPECTACULAR WATERFRONT BUNGALOW WITH ATTACHED GARAGE // WHOLE HOUSE GENERATOR // CLIMATE CONTROLLED // LARGE BREAKWATER *** Welcome to 19 Vista Shore, this masterpiece crafted with top quality features was built on a HIGH RAISED LOT to AVOID SURGE ISSUES and designed to MAXIMIZE WATER VIEWS AND SUNLIGHT! This dream property features a 24 x 30 garage connected by a COVERED BREEZEWAY to the house and FRONT AND SIDE PATIOS with breathtaking water views. Step inside to discover LUXURY VINYL PLANK FLOORING and an OPEN CONCEPT with ABUNDANT WINDOWS, offering incredible and peaceful water sights. The living room boasts a cozy FIREPLACE ACCENT and leads to the kitchen featuring QUARTZ COUNTERS and dining room with PATIO ACCESS for seamless indoor-outdoor living. Off this area are a 2pc bath with laundry and a mechanical room. Down the hall, the primary bedroom is a serene retreat with large PICTURE WINDOW OVERLOOKING THE BAY, POT LIGHTS, WALK-IN CLOSET, and 3pc ENSUITE with CUSTOM ITALIAN SHOWER. Two additional bedrooms - one of which has a 3pc ensuite with custom Italian shower - are ready for family or guests. A whole-house generator, capable of powering twice the size of the property, ensures peace of mind. Enjoy the comfort of IN-FLOOR HEATING in the house/garage, with 2 control zones. Additional features: CONCRETE WALKWAYS, DURABLE METAL ROOF, BUILT-IN SPEAKERS, GARAGE STORAGE ROOM, ON-DEMAND HOT WATER, BABY BARN. This exceptional property is the perfect place to call home! (id:24320) Please visit : Multimedia link for more photos and information |
| EquipmentPropane Tank, Water Heater | OwnershipFreehold |
| Rental EquipmentPropane Tank, Water Heater | StructurePatio(s) |
| TransactionFor sale | ViewView of water |
| WaterfrontWaterfront |
| Architectural StyleBungalow | Constructed Date2021 |
| CoolingAir exchanger, Air Conditioned | Exterior FinishVinyl siding |
| Fire ProtectionSecurity system, Smoke Detectors | FlooringCeramic Tile, Vinyl |
| FoundationConcrete Slab | Bathrooms (Half)1 |
| Bathrooms (Total)3 | Heating FuelElectric, Propane |
| HeatingHeat Pump, Radiant heat | Size Interior1530 sqft |
| Storeys Total1 | Total Finished Area1530 sqft |
| TypeHouse | Utility WaterWell |
| Access TypeYear-round access | Landscape FeaturesLandscaped |
| SewerSeptic System | Size Irregular1778 SQM |
| Level | Type | Dimensions |
|---|---|---|
| Main level | Living room | Measurements not available |
| Main level | Dining room | Measurements not available |
| Main level | Kitchen | Measurements not available |
| Main level | 2pc Bathroom | Measurements not available |
| Main level | Bedroom | Measurements not available |
| Main level | 3pc Ensuite bath | Measurements not available |
| Main level | Bedroom | Measurements not available |
| Main level | 3pc Ensuite bath | Measurements not available |
| Main level | Bedroom | Measurements not available |
Listing Office: Creativ Realty
Data Provided by Greater Moncton REALTORS® du Grand Moncton
Last Modified :09/07/2024 11:09:35 AM
Powered by SoldPress.

