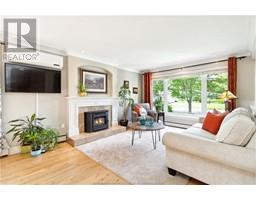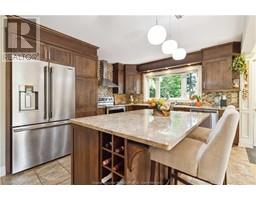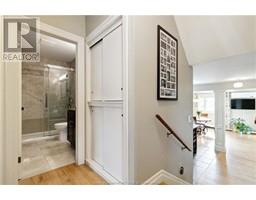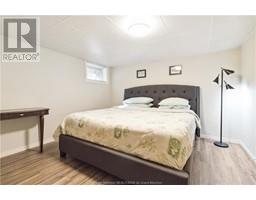| Bathrooms2 | Bedrooms4 |
| Property TypeSingle Family | Built in1961 |
| Building Area1175 square feet |
|
Welcome to 196 Bessborough Avenue in Monctons vibrant West End! This spacious side split home offers versatile living spaces and ample room for your family. As you step through the front door, you're greeted by a spacious and inviting living room, complete with a wood pellet insert in the original brick fireplace. Adjacent to the living room is the centrally located eat-in kitchen with brand new appliances. Off the kitchen, you'll find a dining area perfect for entertaining and a cozy retreat during the colder months. Venture upstairs to discover three large bedrooms, each offering plenty of natural light and closet space for storage & a renovated bathroom. This home also features a mini-split in the living room and the dining room kitchen area, ensuring comfort throughout the year. The basement adds even more flexibility with a bonus bedroom and a half bath/laundry room, perfect for guests or extended family. The exterior of the home offers a new front deck (June 2023) & beautiful front & rear perennial gardens. Nestled in the vibrant New West End neighbourhood, this charming home enjoys a prime location surrounded by convenience and amenities. Situated just moments away from Centennial Park, shopping, and schools, this area offers the perfect blend of suburban comfort and urban accessibility. Everything you need is just minutes away. With its blend of comfort, functionality, and charm, this home is sure to steal your heart. Contact your REALTOR® to view today! (id:24320) Please visit : Multimedia link for more photos and information |
| Amenities NearbyChurch, Public Transit, Shopping | CommunicationHigh Speed Internet |
| EquipmentWater Heater | FeaturesCentral island |
| OwnershipFreehold | Rental EquipmentWater Heater |
| TransactionFor sale |
| AppliancesCentral Vacuum | Architectural Style3 Level |
| Constructed Date1961 | Construction Style Split LevelSidesplit |
| Exterior FinishVinyl siding | FlooringCarpeted, Ceramic Tile, Hardwood, Laminate |
| FoundationConcrete | Bathrooms (Half)1 |
| Bathrooms (Total)2 | HeatingIn Floor Heating, Heat Pump, Hot Water |
| Size Interior1175 sqft | Total Finished Area1914 sqft |
| TypeHouse | Utility WaterMunicipal water |
| Access TypeYear-round access | AmenitiesChurch, Public Transit, Shopping |
| FenceFence | Landscape FeaturesLandscaped |
| SewerMunicipal sewage system | Size Irregular557 SQ Meters |
| Level | Type | Dimensions |
|---|---|---|
| Basement | Bedroom | 12.2x13.2 |
| Basement | Laundry room | 16x15.3 |
| Basement | 2pc Bathroom | 6.8x3.2 |
| Basement | Family room | 27.2x12.7 |
| Basement | Other | 11x28.4 |
| Main level | Bedroom | 10.2x12.3 |
| Main level | 3pc Bathroom | 4.11x8.9 |
| Main level | Kitchen | 11.11x12.6 |
| Main level | Dining room | 12.7x8.10 |
| Main level | Living room | 12.6x14.8 |
| Main level | Bedroom | 9.6x13 |
| Main level | Bedroom | 12.4x14.1 |
Listing Office: RE/MAX Quality Real Estate Inc.
Data Provided by Greater Moncton REALTORS® du Grand Moncton
Last Modified :23/06/2024 03:10:09 PM
Powered by SoldPress.



















































