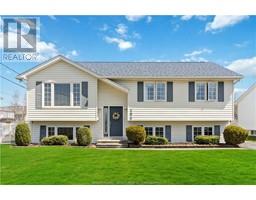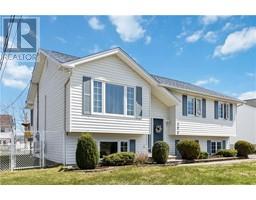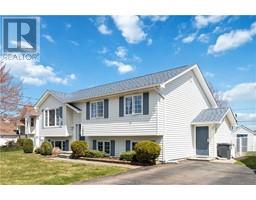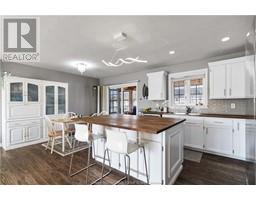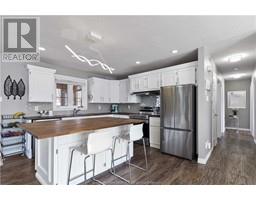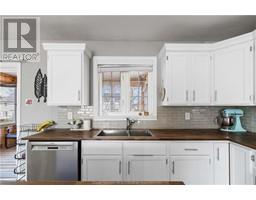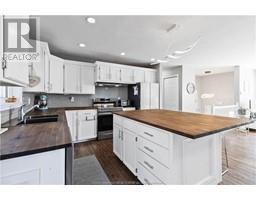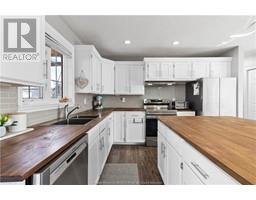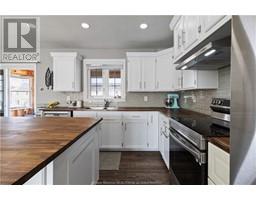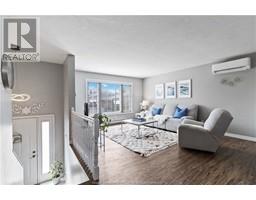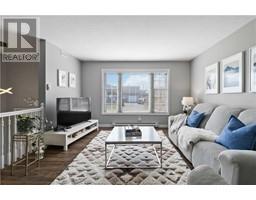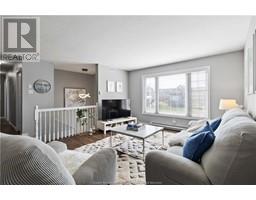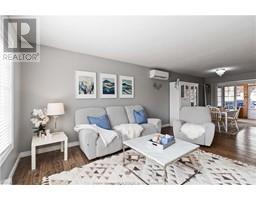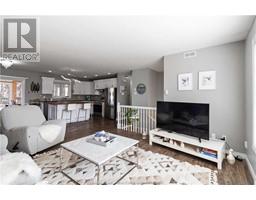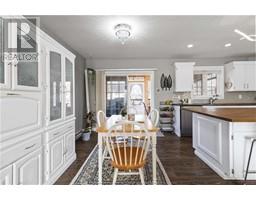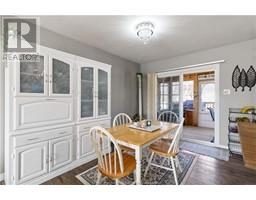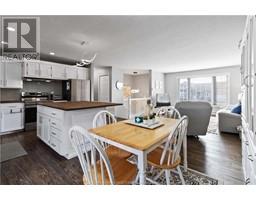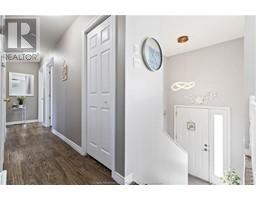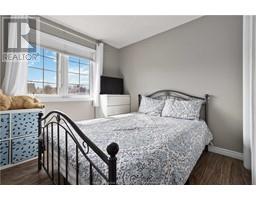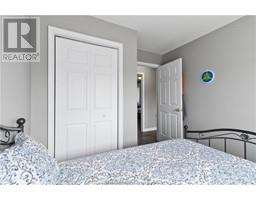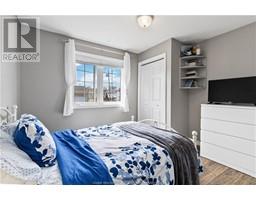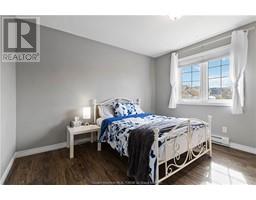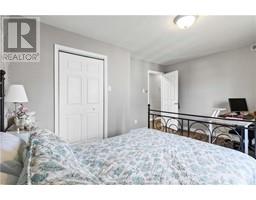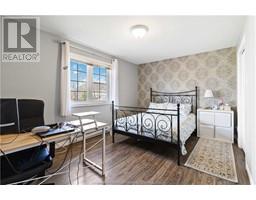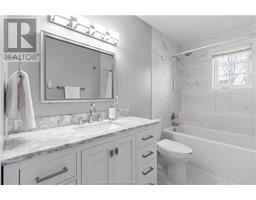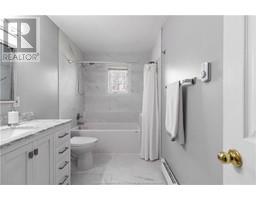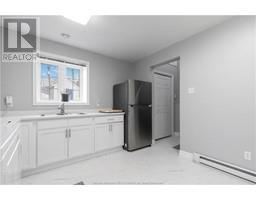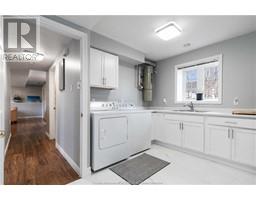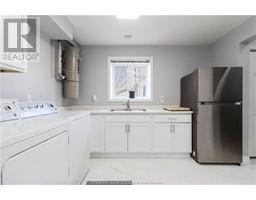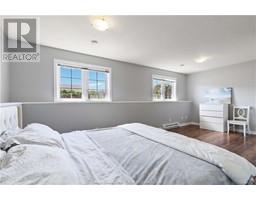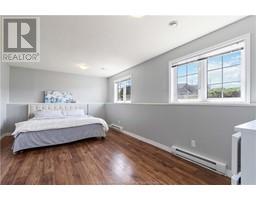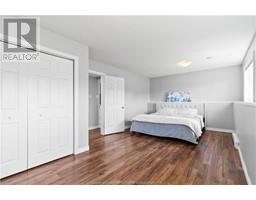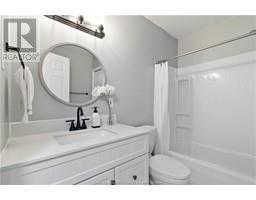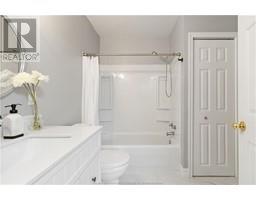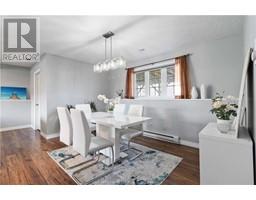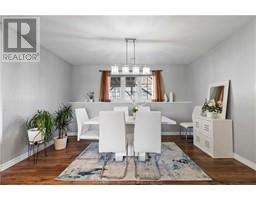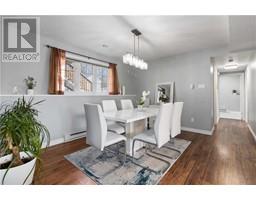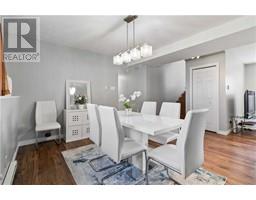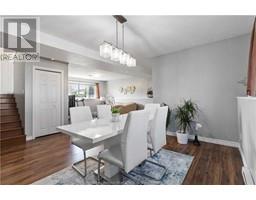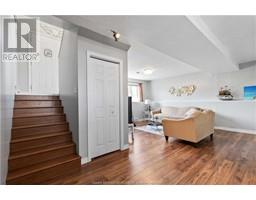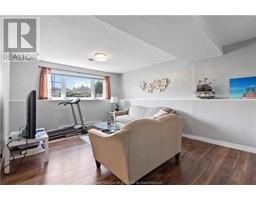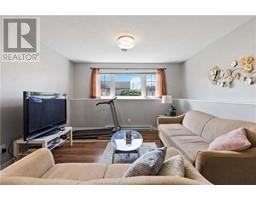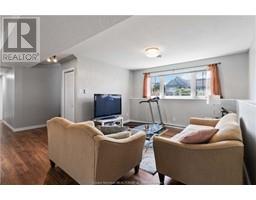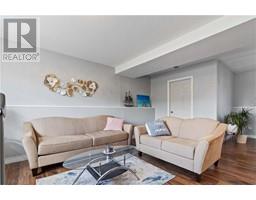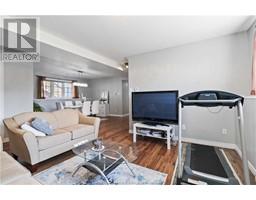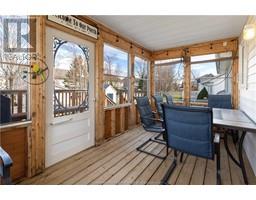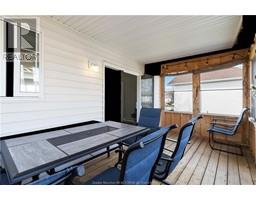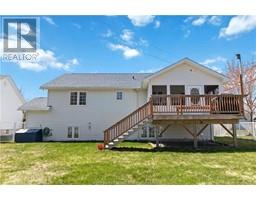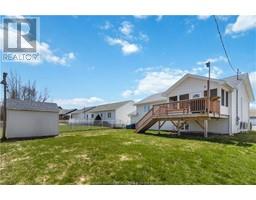| Bathrooms2 | Bedrooms4 |
| Property TypeSingle Family | Built in1996 |
| Building Area1176 square feet |
|
Step into 196 Sunshine, where meticulous maintenance and loving care have shaped this raised ranch into a haven of updates and renovations. Bathed in natural light, this home boasts a deeper layout than your typical raised ranch, offering generous ceiling heights and a separate entrance with minimal steps below. The upper level welcomes you with a spacious open-concept kitchen, dining, and living area. Recently renovated, the kitchen shines with new butcher block counters and flooring. Three sizable bedrooms await, including a primary suite with a walk-in closet. Step into the sunroom and immerse yourself in a space filled with warmth and natural light. This inviting room serves as a sanctuary, offering a tranquil retreat from the hustle and bustle of daily life. Below, the lower level enjoys ample sunlight, thanks to extra-large windows partially above grade. A family room and bedroom offer versatile living space with a separate entrance that provides endless possibilities for configuring an in-law suite. Ideal for first-time buyers, investors, blended families, or those desiring to keep loved ones close, 196 Sunshine beckons with its warmth and adaptability. (id:24320) Please visit : Multimedia link for more photos and information |
| EquipmentWater Heater | FeaturesPaved driveway |
| OwnershipFreehold | Rental EquipmentWater Heater |
| TransactionFor sale |
| Architectural StyleRaised ranch, 2 Level | Basement DevelopmentFinished |
| BasementFull (Finished) | Constructed Date1996 |
| CoolingAir exchanger | Exterior FinishVinyl siding |
| FlooringLaminate, Ceramic | FoundationConcrete |
| Bathrooms (Half)0 | Bathrooms (Total)2 |
| Heating FuelElectric | HeatingBaseboard heaters, Heat Pump |
| Size Interior1176 sqft | Total Finished Area2268 sqft |
| TypeHouse | Utility WaterMunicipal water |
| Access TypeYear-round access | SewerMunicipal sewage system |
| Size Irregular654 Square Meters |
| Level | Type | Dimensions |
|---|---|---|
| Basement | Laundry room | 11.5x10.8 |
| Basement | Family room | 23.4x20.9 |
| Basement | Bedroom | 11.4x19.9 |
| Basement | 3pc Bathroom | 8x7.6 |
| Main level | Kitchen | 12.10x19 |
| Main level | Living room | 13x13.3 |
| Main level | 3pc Bathroom | 11.9x5.11 |
| Main level | Bedroom | 11.6x14.6 |
| Main level | Other | 4.6x7.1 |
| Main level | Bedroom | 11.5x11 |
| Main level | Bedroom | 11.4x9 |
Listing Office: 3 Percent Realty Atlantic Inc.
Data Provided by Greater Moncton REALTORS® du Grand Moncton
Last Modified :29/04/2024 08:19:21 PM
Powered by SoldPress.

