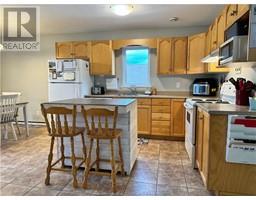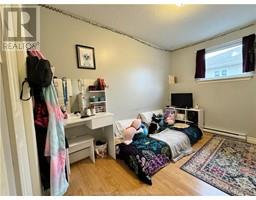| Bathrooms2 | Bedrooms3 |
| Property TypeSingle Family | Built in2006 |
| Building Area685 square feet |
|
Quick closing available!! Welcome to your next chapter in Moncton North, where this semi-detached gem pairs the convenience of city living with the charm of a close-knit community. Just moments from Evergreen School and essential amenities, this home features 3 bedrooms, 1.5 bathrooms, and an EXTRA large backyard that sets the stage for endless outdoor enjoyment. Located in a prime area of Moncton North, you'll enjoy the simplicity of morning walks to school, the convenience of nearby shopping and dining, and the tranquility of a peaceful neighborhood. This home is more than a place to liveit's a backdrop for life's adventures, offering both the vibrancy of the community and the serenity of your own spacious backyard. Call your REALTOR® for a viewing today. This property is currently being sub-divided from a Duplex and as such the tax assessment will be updated and a new PID will be assigned at closing. (id:24320) |
| Amenities NearbyGolf Course, Public Transit, Shopping | CommunicationHigh Speed Internet |
| EquipmentWater Heater | FeaturesPaved driveway |
| OwnershipFreehold | Rental EquipmentWater Heater |
| TransactionFor sale |
| AmenitiesStreet Lighting | Architectural Style2 Level |
| Basement DevelopmentFinished | BasementFull (Finished) |
| Constructed Date2006 | Construction Style AttachmentSemi-detached |
| Construction Style Split LevelSplit level | CoolingAir exchanger |
| Exterior FinishVinyl siding | Fire ProtectionSmoke Detectors |
| FlooringCeramic Tile, Hardwood, Laminate | FoundationConcrete |
| Bathrooms (Half)1 | Bathrooms (Total)2 |
| Heating FuelElectric | HeatingBaseboard heaters |
| Size Interior685 sqft | Total Finished Area2053 sqft |
| TypeHouse | Utility WaterMunicipal water |
| Access TypeYear-round access | AmenitiesGolf Course, Public Transit, Shopping |
| Landscape FeaturesLandscaped | SewerMunicipal sewage system |
| Size Irregular381.5 Square Meters |
| Level | Type | Dimensions |
|---|---|---|
| Basement | Bedroom | 11.3x10 |
| Basement | Bedroom | 7.9x11.5 |
| Basement | Bedroom | 11.9x9.3 |
| Basement | 4pc Bathroom | 5.3x5.2 |
| Main level | Kitchen | 12.1x9.6 |
| Main level | Living room | 10.7x14.11 |
| Main level | 2pc Bathroom | 5.7x5.8 |
| Main level | Other | Measurements not available |
Listing Office: EXP Realty
Data Provided by Greater Moncton REALTORS® du Grand Moncton
Last Modified :23/06/2024 04:10:05 PM
Powered by SoldPress.














