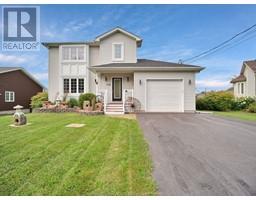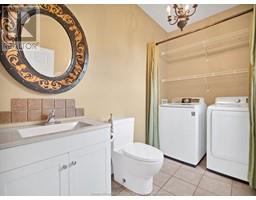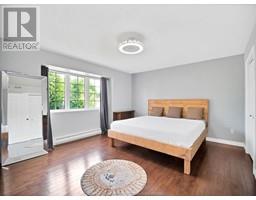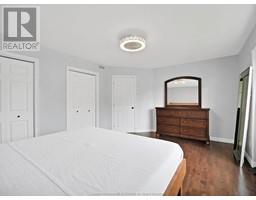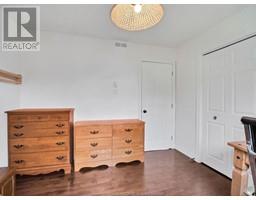| Bathrooms3 | Bedrooms3 |
| Property TypeSingle Family | Built in2004 |
| Lot Size764 square feet | Building Area1375 square feet |
|
QUICK CLOSING AVAILABLE! Welcome to 198 Rue Frederic, nestled in the Dieppe/Chartersville area! This charming home boasts 3 bedrooms plus a spacious non-conforming bedroom in the basement, ideal for guests or a home office. Enjoy 2 1/2 bathrooms, stainless steel appliances in the kitchen, and a screened patio accessible from the dining area. With 3 ductless heat pumps, comfort is guaranteed year-round. The beautifully landscaped, fully fenced backyard offers ample space for outdoor activities and relaxation. Noteworthy is the basement's potential for an in-law suite with a second kitchen setup. Don't miss the opportunity to make this versatile property your own oasis in a sought-after neighborhood. Contact to book a showing with your favourite REALTOR® to schedule a showing! (id:24320) Open House : 08/08/2024 06:00:00 PM -- 08/08/2024 08:00:00 PM |
| Amenities NearbyChurch, Golf Course, Public Transit, Shopping | EquipmentWater Heater |
| FeaturesPaved driveway | OwnershipFreehold |
| Rental EquipmentWater Heater | TransactionFor sale |
| AppliancesDishwasher | Basement DevelopmentFinished |
| BasementCommon (Finished) | Constructed Date2004 |
| CoolingAir exchanger, Air Conditioned | Exterior FinishVinyl siding |
| FlooringCeramic Tile, Hardwood, Laminate | FoundationConcrete |
| Bathrooms (Half)1 | Bathrooms (Total)3 |
| Heating FuelElectric | HeatingBaseboard heaters, Heat Pump |
| Size Interior1375 sqft | Storeys Total2 |
| Total Finished Area1796 sqft | TypeHouse |
| Utility WaterMunicipal water |
| Size Total764 sqft|under 1/2 acre | Access TypeYear-round access |
| AmenitiesChurch, Golf Course, Public Transit, Shopping | FenceFence |
| Landscape FeaturesLandscaped | SewerMunicipal sewage system |
| Size Irregular764 |
| Level | Type | Dimensions |
|---|---|---|
| Second level | 4pc Bathroom | 8.10x9.7 |
| Second level | Bedroom | 15.8x13.3 |
| Second level | Bedroom | 10.11x13 |
| Second level | Bedroom | 9.10x10.1 |
| Basement | Living room/Dining room | 12.5x18.4 |
| Basement | 3pc Bathroom | 13.3x5 |
| Basement | Other | 13.8x9 |
| Main level | Foyer | 6.7x12.10 |
| Main level | Living room | 12.2x15.7 |
| Main level | Dining room | 10x12.5 |
| Main level | Kitchen | 12.5x9 |
| Main level | 2pc Bathroom | 9.11x5.7 |
Listing Office: Keller Williams Capital Realty
Data Provided by Greater Moncton REALTORS® du Grand Moncton
Last Modified :05/08/2024 05:59:15 PM
Powered by SoldPress.

