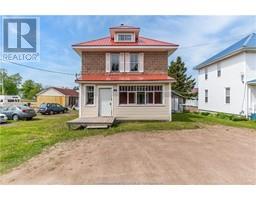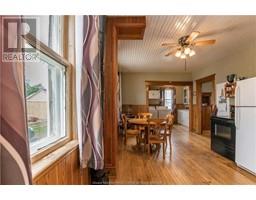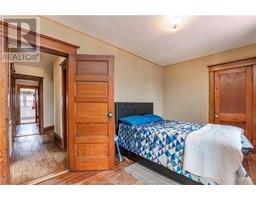| Bathrooms1 | Bedrooms4 |
| Property TypeSingle Family | Built in1921 |
| Building Area1546 square feet |
|
Beautiful large character home in Downtown Port Elgin with WATERVIEWS of Gasborough River. Great starter home or summer home. Close to beautiful beaches and warm waters of the Northumberland Strait If you appreciate woodmanship Original woodwork throughout, hardwood flooring with some TLC would certainly bring this property back to life. This home Features enclosed porch on front, large Foyer entrance. Generous size eat in kitchen, formal dining room. Spacious living room as well as a laundry area and back door enclosed porch. 2nd level boasts 4 generous sized bedroom with sunroom over looking the river. Great value and next to the Trans Canada trail, great for hiking, biking relaxing with nature. Walking distance to all amenities. Contact your REALTOR® for more information. (id:24320) Please visit : Multimedia link for more photos and information |
| Amenities NearbyChurch, Shopping | CommunicationHigh Speed Internet |
| EquipmentWater Heater | FeaturesLevel lot |
| OwnershipFreehold | Rental EquipmentWater Heater |
| StorageStorage Shed | TransactionFor sale |
| ViewView of water |
| BasementFull | Constructed Date1921 |
| Exterior FinishWood siding | Fire ProtectionSmoke Detectors |
| FlooringCarpeted, Ceramic Tile, Hardwood | Bathrooms (Half)0 |
| Bathrooms (Total)1 | Heating FuelOil |
| HeatingForced air, Wood Stove | Size Interior1546 sqft |
| Storeys Total2 | Total Finished Area1546 sqft |
| TypeHouse | Utility WaterMunicipal water |
| Access TypeYear-round access | AmenitiesChurch, Shopping |
| Landscape FeaturesLandscaped | Size Irregular554 sq. meters |
| Level | Type | Dimensions |
|---|---|---|
| Second level | Bedroom | 15.2x8.8 |
| Second level | Bedroom | 12.10x10.4 |
| Second level | Bedroom | 11.1x9.7 |
| Second level | Bedroom | 11x9.6 |
| Second level | 4pc Bathroom | 5.8x7 |
| Second level | Sunroom | 15.2x8.8 |
| Third level | Attic (finished) | 12.10x23.10 |
| Basement | Furnace | 22.3x37.2 |
| Main level | Foyer | Measurements not available |
| Main level | Living room | 10.11x16.9 |
| Main level | Dining room | 11.2x14.5 |
| Main level | Laundry room | 10x7.3 |
| Main level | Enclosed porch | Measurements not available |
Listing Office: Royal LePage Atlantic
Data Provided by Greater Moncton REALTORS® du Grand Moncton
Last Modified :05/07/2024 02:28:54 PM
Powered by SoldPress.


































