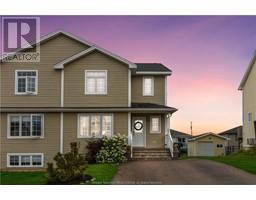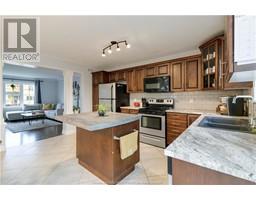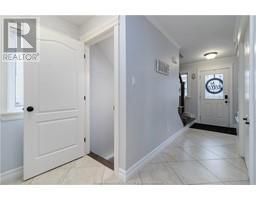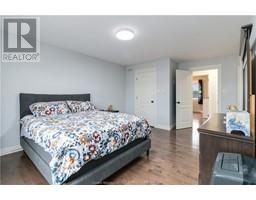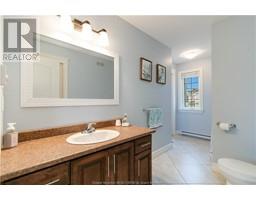| Bathrooms3 | Bedrooms3 |
| Property TypeSingle Family | Built in2012 |
| Building Area1355 square feet |
|
Welcome to 20 Ruby Way, located in the popular family friendly neighbourhood of Pebble Creek in Moncton North! Upon entry you will be greeted with an inviting living room , a well appointed kitchen as well as a powder room and laundry combo. The top floor boasts three bedrooms, one being the very generous sized primary with walk in closet and direct access to the bathroom. The basement offers a bonus family room , full bathroom and a fourth bedroom (non-conforming). This semi-detached property comes equipped with a mini split heat pump for heating and cooling, as well as beautiful hard wood flooring throughout the main floor, second level and staircases as well as weather resistant storage located under the back deck. Close to all amenities such as schools, parks, walking/biking trails, north end YMCA, bus routes and shopping! Contact your preferred REALTOR® to schedule a private showing. (id:24320) Please visit : Multimedia link for more photos and information |
| Amenities NearbyPublic Transit, Shopping | EquipmentWater Heater |
| OwnershipFreehold | Rental EquipmentWater Heater |
| TransactionFor sale |
| Constructed Date2012 | Construction Style AttachmentSemi-detached |
| CoolingAir Conditioned | Exterior FinishVinyl siding |
| FlooringCeramic Tile, Hardwood, Laminate | FoundationConcrete |
| Bathrooms (Half)1 | Bathrooms (Total)3 |
| Heating FuelElectric | HeatingBaseboard heaters, Heat Pump |
| Size Interior1355 sqft | Storeys Total2 |
| Total Finished Area1987 sqft | TypeHouse |
| Utility WaterMunicipal water |
| Access TypeYear-round access | AmenitiesPublic Transit, Shopping |
| SewerMunicipal sewage system | Size Irregular350 Sq Metres |
| Level | Type | Dimensions |
|---|---|---|
| Second level | Bedroom | 15.1x12.1 |
| Second level | Other | 6.8x6.0 |
| Second level | Bedroom | 9.11x9.8 |
| Second level | Bedroom | 9.11x9.8 |
| Second level | 3pc Bathroom | 13.10x5.9 |
| Basement | Family room | 15.10x21.9 |
| Basement | 3pc Bathroom | 5.3x9.10 |
| Basement | Storage | 8.4x8.10 |
| Basement | Other | 14.4x12.4 |
| Main level | Foyer | 13.2x8.7 |
| Main level | Living room | 16.4x13.7 |
| Main level | Dining room | 14.8x8.5 |
| Main level | Kitchen | 14.8x8.2 |
| Main level | 2pc Bathroom | 8.0x5.1 |
Listing Office: Keller Williams Capital Realty
Data Provided by Greater Moncton REALTORS® du Grand Moncton
Last Modified :24/07/2024 02:19:41 PM
Powered by SoldPress.

