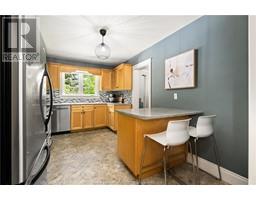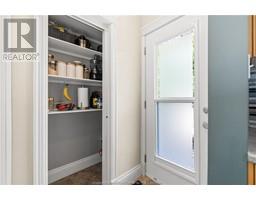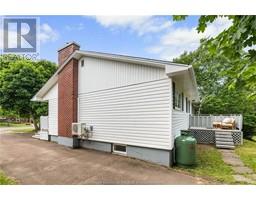| Bathrooms1 | Bedrooms2 |
| Property TypeSingle Family | Built in1962 |
| Building Area1230 square feet |
|
LOVELY UPDATED BUNGALOW IN MONCTON CENTER WITH PRIVATE TREED BACKYARD! Located near the Moncton City Hospital, this well maintained home is ready for its new owners. The main level offers a large living room with propane fireplace that flows into the well appointed dining room. Spacious kitchen features lots of cabinetry as well as a peninsula to eat in. Down the hall, you will find primary bedroom with a generous sized walk in closet. Full bathroom and additional bedroom complete this level. The lower level includes a finished bedroom, large unfinished space for your storage needs and laundry area. Extras: NEW ROOF 2023, NEW INSULATION 2023, NEW FRONT AND BACK DOOR, NEW BASEMENT WINDOWS 2023, NEW LIGHT FIXTURES (2023), NEW MINI SPLIT HEAT PUMP (2020) and much more. Call your REALTOR® to view! (id:24320) |
| Amenities NearbyPublic Transit, Shopping | CommunicationHigh Speed Internet |
| EquipmentPropane Tank, Water Heater | FeaturesPaved driveway |
| OwnershipFreehold | Rental EquipmentPropane Tank, Water Heater |
| TransactionFor sale |
| Architectural StyleBungalow | Basement DevelopmentPartially finished |
| BasementFull (Partially finished) | Constructed Date1962 |
| Exterior FinishVinyl siding | Fireplace PresentYes |
| Fire ProtectionSmoke Detectors | FlooringCeramic Tile, Vinyl, Hardwood, Laminate |
| Bathrooms (Half)0 | Bathrooms (Total)1 |
| Heating FuelElectric, Propane | HeatingBaseboard heaters, Forced air, Heat Pump |
| Size Interior1230 sqft | Storeys Total1 |
| Total Finished Area1400 sqft | TypeHouse |
| Utility WaterMunicipal water |
| Access TypeYear-round access | AmenitiesPublic Transit, Shopping |
| Landscape FeaturesLandscaped | SewerMunicipal sewage system |
| Size Irregular548 Sq. Meters |
| Level | Type | Dimensions |
|---|---|---|
| Basement | Other | 13.6x12.6 |
| Basement | Storage | 36.6x12.10 |
| Basement | Other | 14.10x12.5 |
| Main level | Living room | 14.3x12.2 |
| Main level | Dining room | 13x12.2 |
| Main level | Kitchen | 14.4x9.4 |
| Main level | Foyer | 8.1x4.8 |
| Main level | Bedroom | 12.7x11.6 |
| Main level | Other | 11.5x7.5 |
| Main level | Bedroom | 11.2x9.8 |
| Main level | 4pc Bathroom | 7.4x7.4 |
Listing Office: EXIT Realty Associates
Data Provided by Greater Moncton REALTORS® du Grand Moncton
Last Modified :24/06/2024 01:10:52 PM
Powered by SoldPress.












































