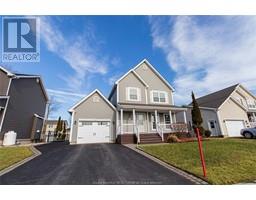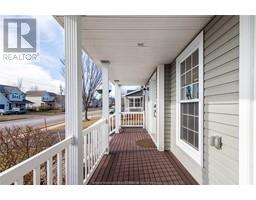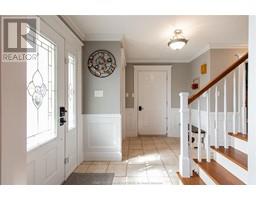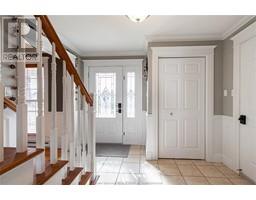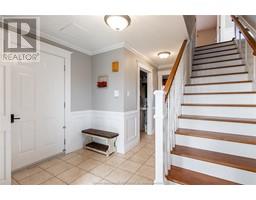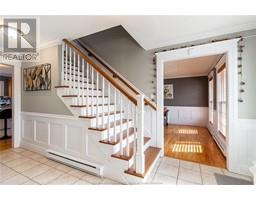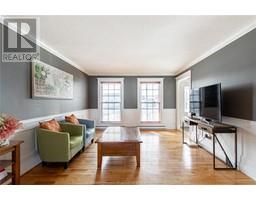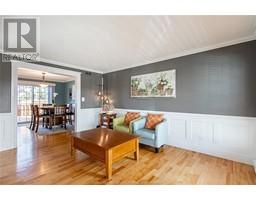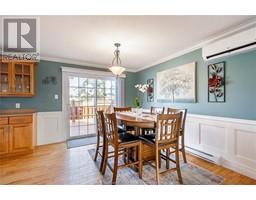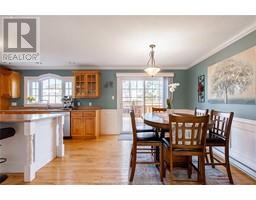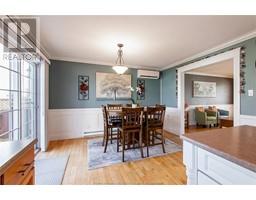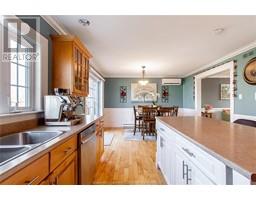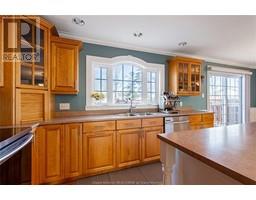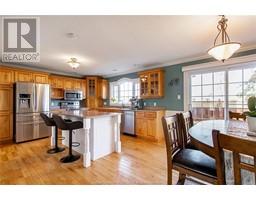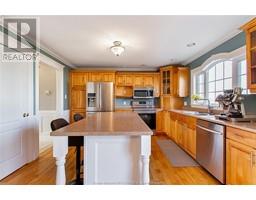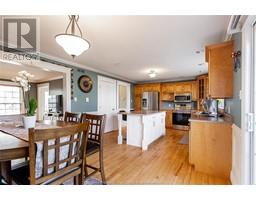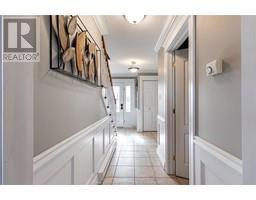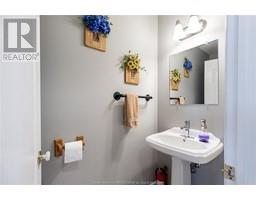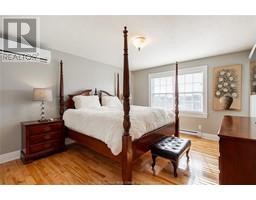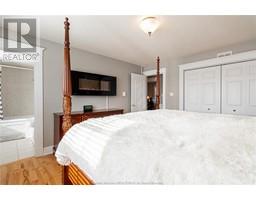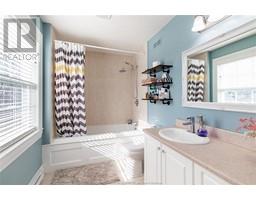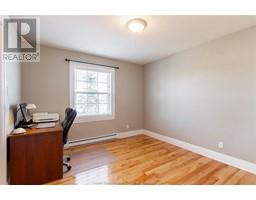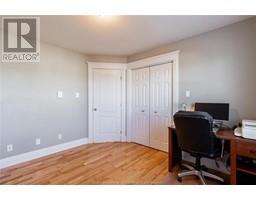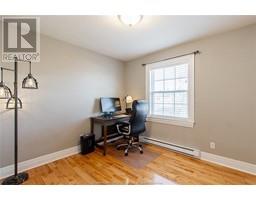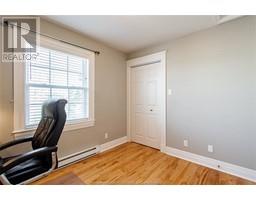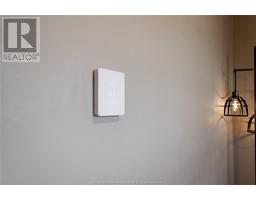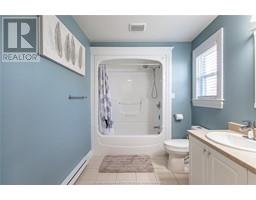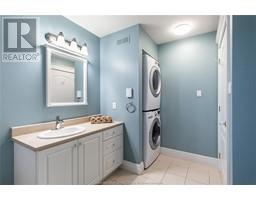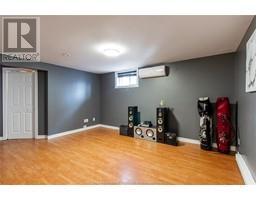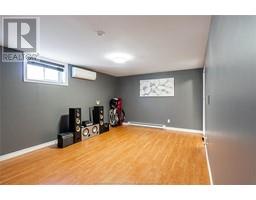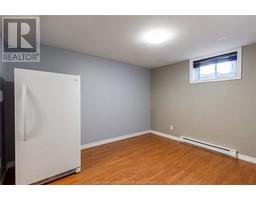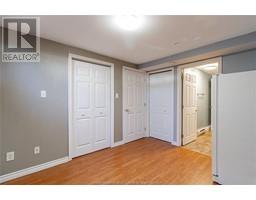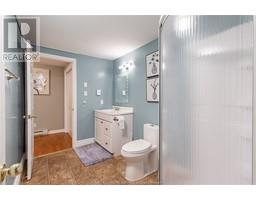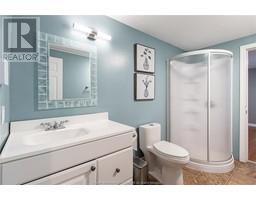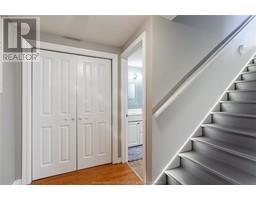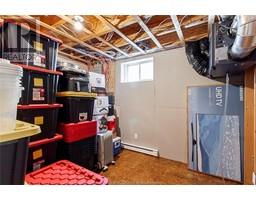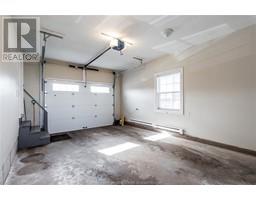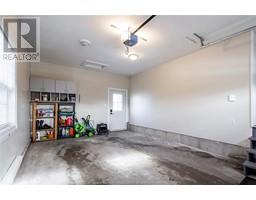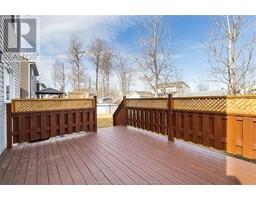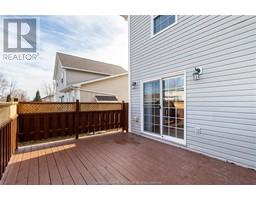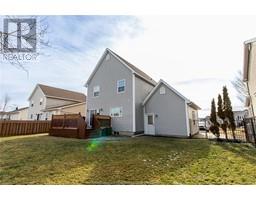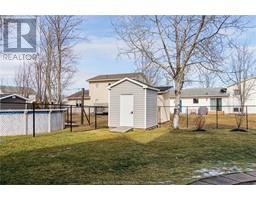| Bathrooms4 | Bedrooms3 |
| Property TypeSingle Family | Built in2003 |
| Building Area1054 square feet |
|
Experience the epitome of modern living at 203 Twin Oaks Drive, Moncton's hidden gem. This 3-bed plus 1 non-conforming bedroom in the basement, 3/1-bath home seamlessly merges technology and elegance with a smart home system, colonial moldings, and well-maintained stainless steel appliances. Take control of your environment with easily scheduled and remotely managed cooling, heating, baseboard heater, garage, smoke alarms, and lighting in two rooms on the 2nd floor. Revel in the convenience of a digitally locked exterior with no physical keys required. Renovations include the installation of three heat pumps just 2 years ago, a skillfully repaired backyard deck, fully fenced backyard, replacement of bathroom fans, and a roof renewal 5 years ago. The driveway was sealed last year. Enjoy a lifestyle of convenience with a trail a mere 3 minutes away, while the YMCA, schools, and highway access are all within a 5-minute radius. The bank, hospital, and pharmacy are within 10 minutes, with Costco just a 15-minute drive. Seize the opportunity contact your REALTOR® now for an exclusive viewing. Your dream home awaits. (id:24320) Please visit : Multimedia link for more photos and information |
| Amenities NearbyPublic Transit, Shopping | EquipmentWater Heater |
| FeaturesLighting, Paved driveway | OwnershipFreehold |
| Rental EquipmentWater Heater | TransactionFor sale |
| AmenitiesStreet Lighting | AppliancesCentral Vacuum |
| Architectural Style2 Level | Basement DevelopmentPartially finished |
| BasementCommon (Partially finished) | Constructed Date2003 |
| Exterior FinishVinyl siding | Fireplace PresentYes |
| FlooringCeramic Tile, Hardwood, Laminate | FoundationConcrete |
| Bathrooms (Half)1 | Bathrooms (Total)4 |
| Heating FuelElectric | HeatingBaseboard heaters, Heat Pump |
| Size Interior1054 sqft | Total Finished Area1433 sqft |
| TypeHouse | Utility WaterMunicipal water |
| Access TypeYear-round access | AmenitiesPublic Transit, Shopping |
| FenceFence | Land DispositionCleared |
| SewerMunicipal sewage system | Size Irregular591 Square Meters |
| Level | Type | Dimensions |
|---|---|---|
| Second level | 4pc Bathroom | 10.4x6.10 |
| Second level | Bedroom | 9x9.10 |
| Second level | Bedroom | 11.2x12 |
| Second level | Bedroom | 13.7x12 |
| Second level | 4pc Ensuite bath | 6.1x7.2 |
| Basement | Storage | 9.1x11.6 |
| Basement | 3pc Bathroom | 6.2x10.7 |
| Basement | Other | 11.7x9.8 |
| Basement | Family room | 17.7x11.6 |
| Main level | Foyer | 10.7x5.3 |
| Main level | 2pc Bathroom | 6.10x3 |
| Main level | Kitchen | 23.11x12.3 |
| Main level | Living room | 15.6x12 |
Listing Office: EXIT Realty Associates
Data Provided by Greater Moncton REALTORS® du Grand Moncton
Last Modified :08/05/2024 02:20:00 PM
Powered by SoldPress.

