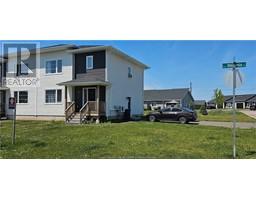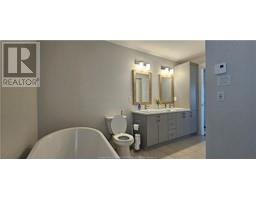| Bathrooms2 | Bedrooms3 |
| Property TypeSingle Family | Built in2021 |
| Building Area1475 square feet |
|
Welcome to 206 Melanie! Two-story semi-detached house with a separate entrance! Built-in 2021, the house is nestled in a peaceful Dieppe neighborhood, awaiting its next lucky owner. Perfectly positioned near a variety of amenities and schools, this property is an ideal choice for families. The main level welcomes you with a spacious foyer featuring a handy closet and a mini-split for added comfort. The open-concept living room, complete with a fireplace and large windows, is bathed in natural light. The adjacent dining room, with patio doors leading to a secluded back deck, offers a private oasis for relaxation. The modern kitchen boasts stainless steel appliances, a central island, and a convenient half bath, rounding out this floor. Upstairs, the primary bedroom with a walk-in closet is accompanied by two additional generously sized bedrooms. A well-appointed 5-piece bathroom with ample storage and laundry facilities completes the upper level. The basement is unfinished and has a separate entrance, already dry-walled and with preliminary plumbing installed, providing a blank canvas for your personal touchconsider adding an extra bathroom, family room, or fourth bedroom. Please note that current taxes reflect non-owner occupancy. Dont miss this opportunity; call to schedule your viewing! (id:24320) |
| Amenities NearbyChurch, Shopping | EquipmentWater Heater |
| FeaturesCentral island, Paved driveway | OwnershipFreehold |
| Rental EquipmentWater Heater | TransactionFor sale |
| Basement DevelopmentUnfinished | BasementCommon (Unfinished) |
| Constructed Date2021 | Construction Style AttachmentSemi-detached |
| CoolingAir exchanger | Exterior FinishVinyl siding |
| Fireplace PresentYes | FlooringLaminate, Ceramic |
| FoundationConcrete | Bathrooms (Half)1 |
| Bathrooms (Total)2 | Heating FuelElectric |
| HeatingBaseboard heaters, Heat Pump | Size Interior1475 sqft |
| Storeys Total2 | Total Finished Area1475 sqft |
| TypeHouse | Utility WaterMunicipal water |
| Access TypeYear-round access | AmenitiesChurch, Shopping |
| Landscape FeaturesLandscaped | SewerMunicipal sewage system |
| Size Irregular578.9 Square Metres |
| Level | Type | Dimensions |
|---|---|---|
| Second level | Bedroom | Measurements not available |
| Second level | Bedroom | Measurements not available |
| Second level | Bedroom | Measurements not available |
| Second level | 5pc Bathroom | Measurements not available |
| Main level | Foyer | Measurements not available |
| Main level | Living room | Measurements not available |
| Main level | Dining room | Measurements not available |
| Main level | Kitchen | Measurements not available |
| Main level | 2pc Bathroom | Measurements not available |
Listing Office: Platinum Atlantic Realty Inc.
Data Provided by Greater Moncton REALTORS® du Grand Moncton
Last Modified :11/07/2024 10:19:10 AM
Powered by SoldPress.




















