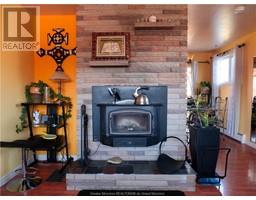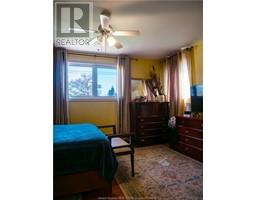| Bathrooms2 | Bedrooms4 |
| Property TypeSingle Family | Building Area820 square feet |
|
207 Diligent Dr, Riverview - This spacious 4-bedroom, 2-bathroom Raised Ranch is ideally located, just a 3-minute drive from the Gunningsville Bridge. The main floor boasts a cozy living room with a brick fireplace, a formal dining area, a kitchen with a door leading to the rear deck, a master bedroom, a second bedroom, and a main 4-piece bathroom. The lower level features a family room with a wood-burning stove, two additional bedrooms, another 4-piece bathroom, a laundry area, a workshop, and plenty of storage space. Recent upgrades include a new roof, replacement of the chimney and flue, a new mini-split in the bedroom, and brand new kitchen appliances. The deck has been transformed into a covered patio, and the landscaping has been completely redone, including the removal of 7 large trees. This home also offers income potential with a separate entrance to the basement. Contact REALTOR® today to book your private viewing! (id:24320) |
| EquipmentWater Heater | OwnershipFreehold |
| Rental EquipmentWater Heater | TransactionFor sale |
| Architectural StyleSplit level entry, 2 Level | Basement DevelopmentPartially finished |
| BasementCommon (Partially finished) | Fireplace PresentYes |
| FoundationConcrete | Bathrooms (Half)0 |
| Bathrooms (Total)2 | Heating FuelElectric |
| HeatingHeat Pump, Hot Water, Wood Stove | Size Interior820 sqft |
| Total Finished Area1270 sqft | TypeHouse |
| Utility WaterMunicipal water |
| Access TypeYear-round access | SewerMunicipal sewage system |
| Size Irregular649 Sq Meters |
| Level | Type | Dimensions |
|---|---|---|
| Basement | Family room | 18x13.2 |
| Basement | Bedroom | 10.8x13.2 |
| Basement | Bedroom | 10x9.7 |
| Basement | 4pc Bathroom | 6.5x6.3 |
| Basement | Storage | 21.5x10 |
| Main level | Living room | 18.0x14.5 |
| Main level | Kitchen | 21.0x9.2 |
| Main level | 4pc Bathroom | 9.2x7 |
| Main level | Bedroom | 11.1x13.9 |
| Main level | Bedroom | 10.5x10.2 |
Listing Office: EXP Realty
Data Provided by Greater Moncton REALTORS® du Grand Moncton
Last Modified :12/06/2024 07:38:53 AM
Powered by SoldPress.



































