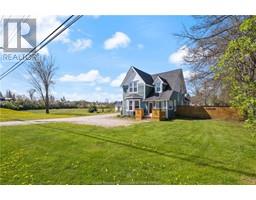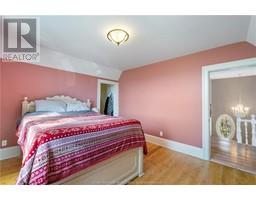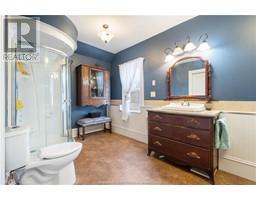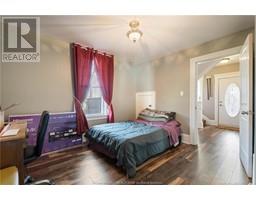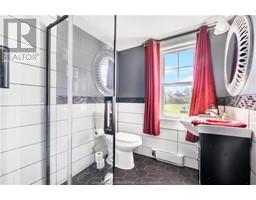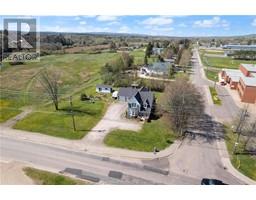| Bathrooms2 | Bedrooms4 |
| Property TypeSingle Family | Building Area2450 square feet |
|
Nestled in a peaceful neighborhood, this delightful family home offers the perfect blend of comfort, convenience, and proximity to education. Located mere steps away from the Petitcodiac Regional School, this property presents an unparalleled opportunity for families seeking the ideal educational environment for their children. This home is situated within walking distance of Petitcodiac Regional School, and ensures easy access for students, parents, and faculty alike. Say goodbye to stressful commutes and embrace the convenience of a close-knit community. Enter through the large 2 car garage, where there is lots of room to remove outdoor footwear, and step inside to discover a well-designed floor plan that maximizes space and functionality. The large dining area with open concept into the living room make cozy living areas ideal for relaxation, family gatherings and every corner of this home exudes comfort for the whole family. One bedroom and one full bath complete the first floor, great for anyone with mobility issues. With three bedrooms and one bathroom on the second floor, there's ample room for the whole family to live, learn, and grow! From a large walk in closet in the master bedroom, to a beautiful landing where you could spend time reading a book, this home has it all. The private backyard oasis completely landscaped and fenced, for those who need the added safety for small children or family pets. It is the perfect setting for unwinding after a long day. (id:24320) Please visit : Multimedia link for more photos and information |
| EquipmentWater Heater | OwnershipFreehold |
| Rental EquipmentWater Heater | TransactionFor sale |
| AmenitiesStreet Lighting | Architectural Style2 Level |
| BasementCrawl space | Exterior FinishVinyl siding |
| FlooringCeramic Tile, Vinyl, Laminate, Ceramic | Bathrooms (Half)0 |
| Bathrooms (Total)2 | Heating FuelElectric |
| HeatingBaseboard heaters, Heat Pump | Size Interior2450 sqft |
| Total Finished Area2450 sqft | TypeHouse |
| Utility WaterWell |
| Access TypeYear-round access | Landscape FeaturesLandscaped |
| SewerMunicipal sewage system | Size Irregular2179 Sq Meters |
| Level | Type | Dimensions |
|---|---|---|
| Second level | Bedroom | Measurements not available |
| Second level | Bedroom | Measurements not available |
| Second level | Bedroom | Measurements not available |
| Second level | 4pc Bathroom | Measurements not available |
| Second level | Laundry room | Measurements not available |
| Main level | Kitchen | Measurements not available |
| Main level | Den | Measurements not available |
| Main level | Living room | Measurements not available |
| Main level | Bedroom | Measurements not available |
| Main level | 3pc Bathroom | Measurements not available |
| Main level | Foyer | Measurements not available |
Listing Office: RE/MAX Quality Real Estate Inc.
Data Provided by Greater Moncton REALTORS® du Grand Moncton
Last Modified :21/05/2024 01:19:46 PM
Powered by SoldPress.

