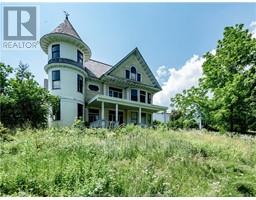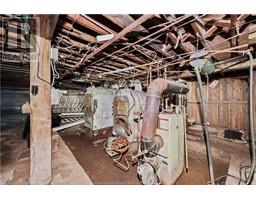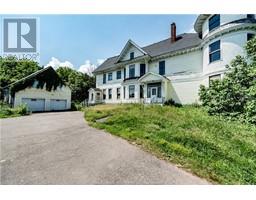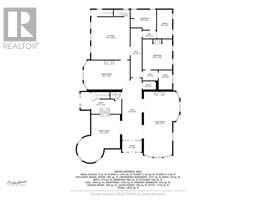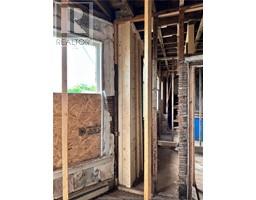| Bathrooms4 | Bedrooms8 |
| Property TypeSingle Family | Built in1919 |
| Building Area5467 square feet |
|
Welcome to 21 Pleasant St in Hillsborough! An amazing opportunity awaits for those who wish to take on a project. Just 25 minutes away from Moncton and 15 minutes from the famous Hopewell Rocks Provincial Park and Bay of Fundy. With 1 acre of land there's plenty of space to add additional parking. Double detached garage with metal roof. You will be amazed with the character and details left in this property, which offers 10 foot ceilings, well kept hardwood floors and beautiful stained glass. Main floor offers a huge kitchen, 6 huge rooms that includes bedrooms: living room, dining room, 1.5 bathroom. Second floor has been gutted and is ready for your new design. The attic/loft area is also unfinished and can be turned into an oasis which has gorgeous water and mountain views. There's an upper attic that can be used for additional storage. Roof has had work done. Basement is unfinished but offers lots of storage as well. This historic dwelling not only has captivating beauty of eastern Queen Anne Revival architecture but also the impressive accomplishments of its builder and first owner, Mr. John L. Peck. Don't wait book your showing today! (id:24320) |
| Amenities NearbyChurch, Shopping | EquipmentWater Heater |
| OwnershipFreehold | Rental EquipmentWater Heater |
| TransactionFor sale | ViewView of water |
| Basement DevelopmentUnfinished | BasementCommon (Unfinished) |
| Constructed Date1919 | Exterior FinishWood siding |
| FlooringHardwood | FoundationConcrete |
| Bathrooms (Half)1 | Bathrooms (Total)4 |
| Heating FuelElectric, Oil | HeatingBaseboard heaters, Hot Water |
| Size Interior5467 sqft | Storeys Total2 |
| Total Finished Area5467 sqft | TypeHouse |
| Utility WaterMunicipal water, Well |
| Access TypeYear-round access | AcreageYes |
| AmenitiesChurch, Shopping | Landscape FeaturesLandscaped |
| SewerMunicipal sewage system | Size Irregular1 Acre |
| Level | Type | Dimensions |
|---|---|---|
| Second level | Bedroom | Measurements not available |
| Second level | Bedroom | Measurements not available |
| Second level | Kitchen | Measurements not available |
| Second level | Bedroom | Measurements not available |
| Second level | 3pc Bathroom | Measurements not available |
| Second level | Dining room | Measurements not available |
| Second level | Other | Measurements not available |
| Second level | Bedroom | Measurements not available |
| Second level | 4pc Bathroom | Measurements not available |
| Second level | Bedroom | Measurements not available |
| Second level | Living room | Measurements not available |
| Second level | Other | Measurements not available |
| Third level | Other | Measurements not available |
| Third level | Other | Measurements not available |
| Fourth level | Attic (finished) | Measurements not available |
| Main level | Kitchen | Measurements not available |
| Main level | Dining room | Measurements not available |
| Main level | Living room | Measurements not available |
| Main level | Great room | Measurements not available |
| Main level | 2pc Bathroom | Measurements not available |
| Main level | Bedroom | Measurements not available |
| Main level | 4pc Bathroom | Measurements not available |
| Main level | Bedroom | Measurements not available |
| Main level | Bedroom | Measurements not available |
| Main level | Foyer | Measurements not available |
Listing Office: Creativ Realty
Data Provided by Greater Moncton REALTORS® du Grand Moncton
Last Modified :12/07/2024 07:31:41 PM
Powered by SoldPress.

