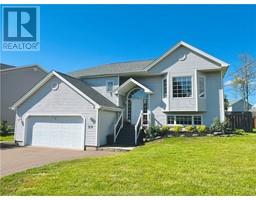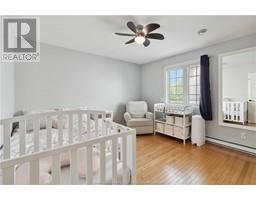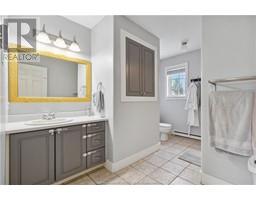| Bathrooms2 | Bedrooms5 |
| Property TypeSingle Family | Built in2002 |
| Building Area1196 square feet |
|
Welcome to 211 Worthington Avenue, a charming split-entry home with 5 bedrooms and 2 bathrooms, perfect for families looking for ample space and modern comforts. Total square footage is 2172! The property boasts a BRAND NEW roof, only 1.5 years old, ensuring durability and peace of mind for years to come. Inside, youll find new appliances in the kitchen, including a fridge, microwave, and range hood, making meal preparations a delight. The lower level features freshly painted, neutral-coloured rooms, giving the space a sleek and contemporary feel. The front and back decks have also been newly painted. The homes large backyard privately fenced 6' high , blank canvas, ready for your landscaping dreams to come true. A newly installed wooden gate adds both charm and security to the property. The main level offers a spacious open-plan living area, combining the kitchen, dining, and living room into a perfect gathering spot for family and friends. The large primary bedroom, along with two additional bedrooms, completes this level, offering plenty of space for everyone. On the lower level, discover a versatile bonus room that can easily be transformed into a TV room or gym, plus two more bedrooms, ideal for guests or a home office. Two large walk-in storage spaces provide ample room for all your storage needs. An attached garage adds convenience and additional storage options. Dont miss out on this beautifully updated and spacious home. Schedule your viewing today! (id:24320) Please visit : Multimedia link for more photos and information |
| Amenities NearbyChurch, Public Transit, Shopping | CommunicationHigh Speed Internet |
| EquipmentWater Heater | FeaturesPaved driveway |
| OwnershipFreehold | Rental EquipmentWater Heater |
| TransactionFor sale |
| Basement DevelopmentFinished | BasementCommon (Finished) |
| Constructed Date2002 | CoolingAir exchanger |
| Exterior FinishVinyl siding | Fire ProtectionSmoke Detectors |
| FlooringHardwood, Laminate, Ceramic | FoundationConcrete |
| Bathrooms (Half)0 | Bathrooms (Total)2 |
| Heating FuelElectric | HeatingBaseboard heaters, Heat Pump |
| Size Interior1196 sqft | Total Finished Area2172 sqft |
| TypeHouse | Utility WaterMunicipal water |
| Access TypeYear-round access | AmenitiesChurch, Public Transit, Shopping |
| Landscape FeaturesLandscaped | SewerMunicipal sewage system |
| Size Irregular904 Square Metres |
| Level | Type | Dimensions |
|---|---|---|
| Basement | Family room | 14.5x14 |
| Basement | Bedroom | 14.5x9.2 |
| Basement | Bedroom | 18.3x9 |
| Basement | 4pc Bathroom | 10x9 |
| Main level | Living room | 15x15.4 |
| Main level | Kitchen | 12.7x11.1 |
| Main level | Dining room | 9.1x11.1 |
| Main level | Bedroom | 12x12.5 |
| Main level | Bedroom | 11.4x9.5 |
| Main level | Bedroom | 11.4x9.5 |
| Main level | 4pc Bathroom | 11.6x8.4 |
Listing Office: 3 Percent Realty Atlantic Inc.
Data Provided by Greater Moncton REALTORS® du Grand Moncton
Last Modified :30/07/2024 12:39:22 PM
Powered by SoldPress.








































