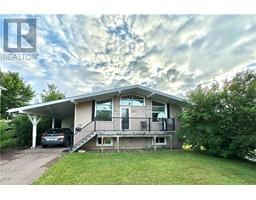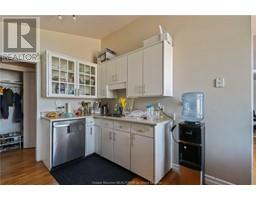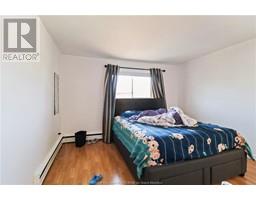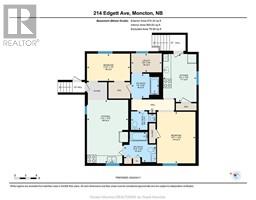| Bathrooms3 | Bedrooms4 |
| Property TypeSingle Family | Built in1962 |
| Building Area1054 square feet |
|
Attention Investors and new home owners! Perfect Home with MORTGAGE HELPER/ In-Law Suite , dual paved Driveways, storage shed Welcome to this versatile investment property located in a desirable neighborhood close to the Moncton City Hospital and Mapleton Road. This property offers incredible potential for rental income with multiple living spaces and recent updates. Upstairs Spacious 1054 SF two-bedroom home;Convenient in-unit laundry facilities;Freshly painted, currently rented $1750/month. DownStairs: One-bedroom apartment with egress windows; Bachelor apartment with egress windows. Ideal for generating additional income; currently vacant. Brand new roof installed in 2023. Private backyard perfect for relaxation or entertaining. Solid storage shed in the second paved driveway for extra storage or workshop space Dual driveways providing ample parking for residents and guests. This property is not only a great investment opportunity but also offers a comfortable living space for an extended family. Located in a prime area, it is close to essential amenities, making it an attractive choice for potential tenants. Don't miss out on this fantastic opportunity to own a property that practically pays for itself! Contact to schedule a viewing and explore the endless possibilities this home has to offer. (id:24320) Please visit : Multimedia link for more photos and information |
| EquipmentWater Heater | FeaturesLevel lot, Paved driveway |
| OwnershipFreehold | Rental EquipmentWater Heater |
| StorageStorage Shed | TransactionFor sale |
| Constructed Date1962 | Exterior FinishHardboard |
| FlooringHardwood, Ceramic | FoundationConcrete |
| Bathrooms (Half)1 | Bathrooms (Total)3 |
| Heating FuelElectric | HeatingBaseboard heaters |
| Size Interior1054 sqft | Total Finished Area2028 sqft |
| TypeHouse | Utility WaterMunicipal water |
| Access TypeYear-round access | Landscape FeaturesLandscaped |
| SewerMunicipal sewage system | Size Irregular743 Sqm |
| Level | Type | Dimensions |
|---|---|---|
| Basement | Kitchen | 17.5x11.4 |
| Basement | 4pc Bathroom | 8.10x8.4 |
| Basement | Bedroom | 11.10x7.5 |
| Basement | Kitchen | 13.2x9.2 |
| Basement | 2pc Bathroom | 7.8x6.8 |
| Basement | Bedroom | 14.2x10.7 |
| Basement | Utility room | 8.5x5.2 |
| Main level | Kitchen | 10.1x10.1 |
| Main level | Dining room | 10.1x5.6 |
| Main level | Family room | 10.8x18.10 |
| Main level | Bedroom | 18x11.9 |
| Main level | Bedroom | 13.3x11.7 |
| Main level | 4pc Bathroom | 5.11x9.4 |
| Main level | Foyer | 9.1x5.6 |
Listing Office: EXIT Realty Associates
Data Provided by Greater Moncton REALTORS® du Grand Moncton
Last Modified :15/07/2024 02:00:59 PM
Powered by SoldPress.




























