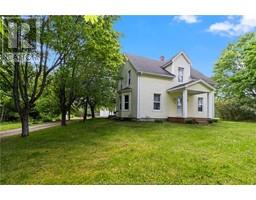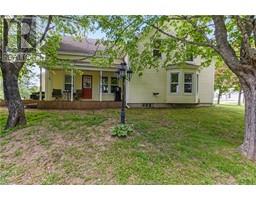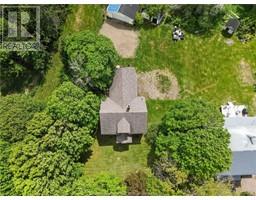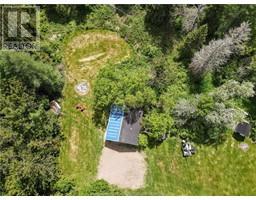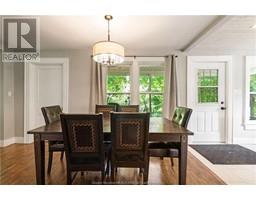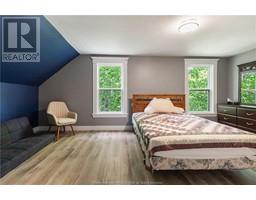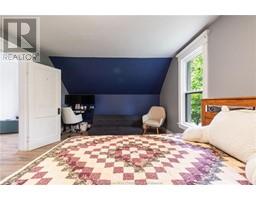| Bathrooms2 | Bedrooms4 |
| Property TypeSingle Family | Building Area2408 square feet |
|
Nestled in the picturesque town of Memramcook, This century home offers a blend of classic charm and modern conveniences. As you step inside, you are greeted by a beautifully renovated kitchen that seamlessly blends contemporary design with the home's historic charm with a very large island. The spacious dining room is perfect for hosting family dinners. The large living room is complete with a cozy pellet stove that adds warmth during the cooler months. Also on the main floor, you will find a 4-pcs bathroom and a large bedroom, offering convenience and flexibility. Upstairs, the home continues to impress with 3 generously sized bedrooms, with lots of natural light while retaining the home's historic charm and a 3-pcs bathroom. Outside, the property transforms into a private oasis. The expansive lot is filled with mature trees, offering shade, beauty, and a sense of tranquility. This outdoor space is perfect for enjoying the peace and quiet of nature, hosting outdoor gatherings, or simply unwinding by a cozy fire pit. The property also features a double car garage and several sheds, providing ample storage space for vehicles, tools, and outdoor equipment. This charming home is a perfect blend of historical charm, modern amenities, and natural beauty makes it an ideal retreat. Whether you are looking to entertain guests or enjoy quiet moments in a serene setting, this property is sure to exceed your expectations. Call REALTOR® for your private viewing. (id:24320) Please visit : Multimedia link for more photos and information |
| CommunicationHigh Speed Internet | EquipmentWater Heater |
| FeaturesCentral island, Lighting | OwnershipFreehold |
| Rental EquipmentWater Heater | StorageStorage Shed |
| TransactionFor sale |
| AmenitiesStreet Lighting | AppliancesDishwasher, Hood Fan |
| Exterior FinishWood shingles | Fire ProtectionSmoke Detectors |
| FlooringCeramic Tile, Hardwood | FoundationBlock, Concrete, Stone |
| Bathrooms (Half)0 | Bathrooms (Total)2 |
| Heating FuelElectric | HeatingBaseboard heaters, Stove |
| Size Interior2408 sqft | Storeys Total2 |
| Total Finished Area2408 sqft | TypeHouse |
| Utility WaterMunicipal water, Well |
| Access TypeYear-round access | Landscape FeaturesLandscaped |
| SewerMunicipal sewage system | Size Irregular3464 Sq Meters |
| Level | Type | Dimensions |
|---|---|---|
| Second level | Bedroom | 13.1x19.9 |
| Second level | 3pc Bathroom | 11.5x10.2 |
| Second level | Bedroom | 19.3x11.5 |
| Second level | Bedroom | 11.3x10.6 |
| Main level | Mud room | 12.3x13.9 |
| Main level | Kitchen | 17x11.5 |
| Main level | Dining room | 12.3x13.9 |
| Main level | 4pc Bathroom | 8.5x11.5 |
| Main level | Living room | 14.8x17.6 |
| Main level | Bedroom | 11.5x14.4 |
Listing Office: EXP Realty
Data Provided by Greater Moncton REALTORS® du Grand Moncton
Last Modified :31/05/2024 10:19:35 AM
Powered by SoldPress.

