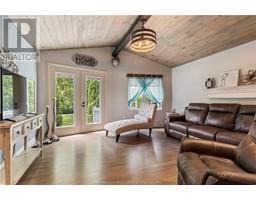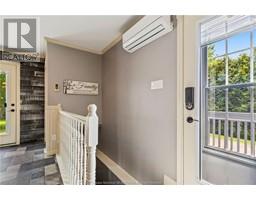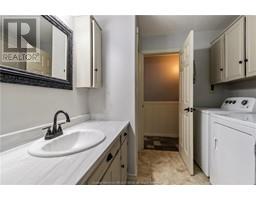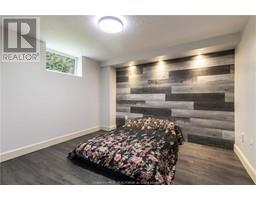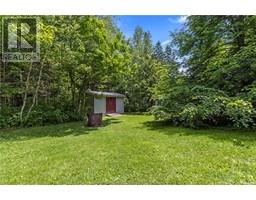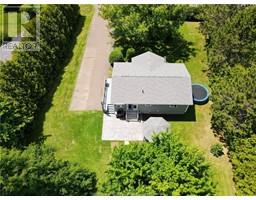| Bathrooms2 | Bedrooms3 |
| Property TypeSingle Family | Building Area886 square feet |
|
Welcome to 22 Ch des Chevaliers. Nestled in a quiet neighborhood, this well-maintained bungalow offers serene living with its picturesque surroundings. Located approximately 40 minutes from Moncton, this home combines the tranquility of suburban living with the convenience of nearby urban amenities. The exterior features a large paved driveway bordered by cedar and mature trees, providing ample privacy. A beautiful stamped concrete pad leads to a gazebo, perfect for outdoor relaxation, and a storage shed for your organizational needs. Upon entering the home, you'll find a spacious kitchen and dining area. The dining room is adorned with patio doors that open to a lovely backyard, ideal for indoor-outdoor entertaining. To the left of the hall, a large living room with cathedral ceilings and another set of patio doors opens to the front of the home, creating a bright and airy space. The main level also includes the primary bedroom, a guest bedroom, and a full bathroom. The lower level is fully finished, featuring an additional bedroom, a full bathroom, a cozy family room, and an exercise area, offering plenty of space for family and guests. Conveniently located just minutes from a golf course, gym, arena, restaurants, farmer's market, and walking trails, 22 Ch des Chevaliers provides both tranquility and accessibility. This charming bungalow is a perfect blend of comfort and convenience, ready to welcome you home. (id:24320) Please visit : Multimedia link for more photos and information |
| Amenities NearbyGolf Course, Marina, Shopping | CommunicationHigh Speed Internet |
| EquipmentWater Heater | FeaturesPaved driveway |
| OwnershipFreehold | Rental EquipmentWater Heater |
| StorageStorage Shed | TransactionFor sale |
| Architectural StyleBungalow | Basement DevelopmentFinished |
| BasementFull (Finished) | Exterior FinishVinyl siding |
| FlooringCeramic Tile, Vinyl, Laminate | FoundationConcrete |
| Bathrooms (Half)0 | Bathrooms (Total)2 |
| Heating FuelElectric | HeatingBaseboard heaters, Heat Pump |
| Size Interior886 sqft | Storeys Total1 |
| Total Finished Area1613 sqft | TypeHouse |
| Utility WaterWell |
| Access TypeYear-round access | AmenitiesGolf Course, Marina, Shopping |
| Landscape FeaturesLandscaped | SewerSeptic System |
| Size Irregular2330 Square Meters |
| Level | Type | Dimensions |
|---|---|---|
| Basement | Bedroom | 11.1x10.8 |
| Basement | 3pc Bathroom | 10.9x10.9 |
| Basement | Exercise room | 10.11x9.11 |
| Basement | Family room | 15x14.11 |
| Basement | Storage | 11x8.9 |
| Main level | Kitchen | 9.8x8.9 |
| Main level | Dining room | 14.5x13.3 |
| Main level | Living room | 15x14.5 |
| Main level | Bedroom | 11.8x9.8 |
| Main level | Bedroom | 13.5x10.11 |
| Main level | 3pc Bathroom | 10.11x7.5 |
Listing Office: Keller Williams Capital Realty
Data Provided by Greater Moncton REALTORS® du Grand Moncton
Last Modified :31/07/2024 02:39:19 PM
Powered by SoldPress.

