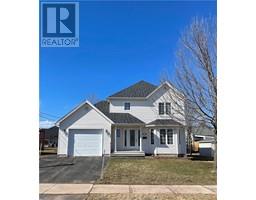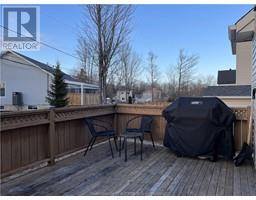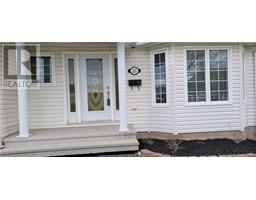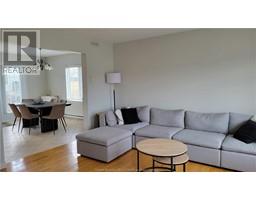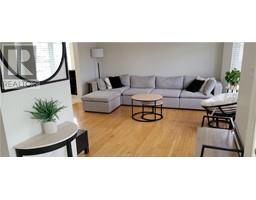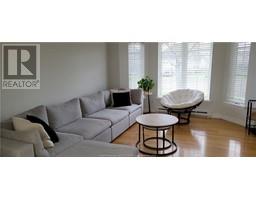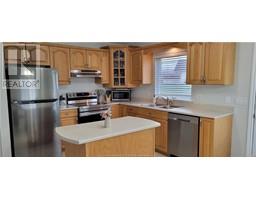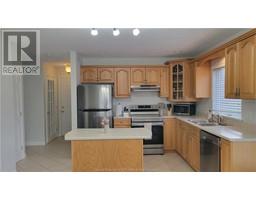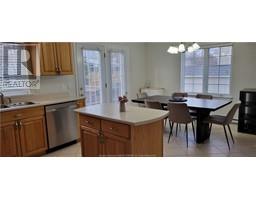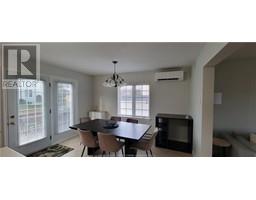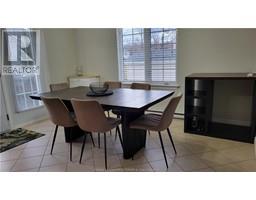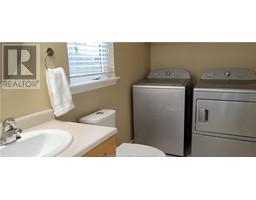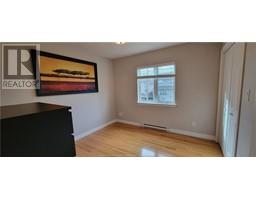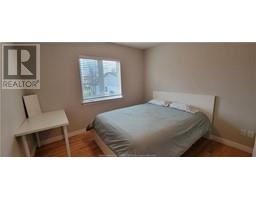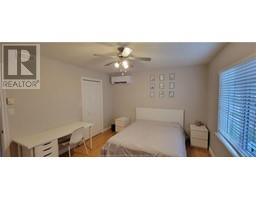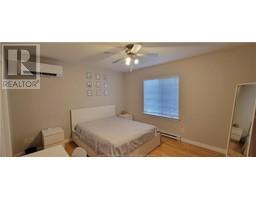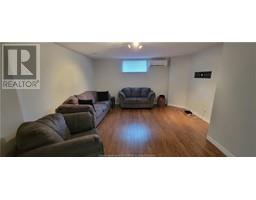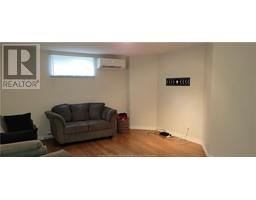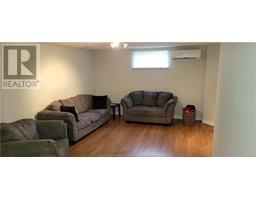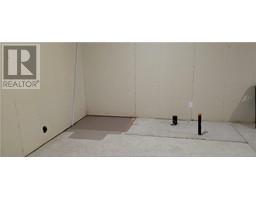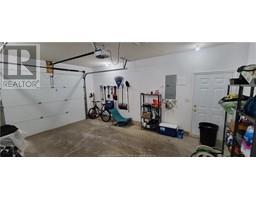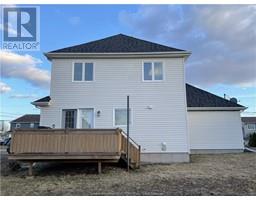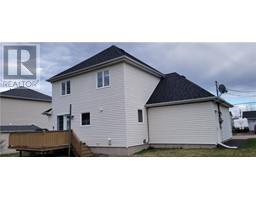| Bathrooms2 | Bedrooms3 |
| Property TypeSingle Family | Built in2004 |
| Lot Size552 square feet | Building Area1400 square feet |
|
233 Rennick Located in the desirable North End of Moncton, this 2-storey home is situated on a bus route, a few blocks from the new North End YMCA and steps from Evergreen school. South facing, lots of natural light! The main floor features a foyer entrance area, 2pc bath with laundry (washer dryer to remain), spacious living room with lovely hardwood floors, dining area and a kitchen with plenty of cabinets, an island with stainless steel appliances that will remain. Second floor comes with three good size bedrooms and a full bath Hardwood is present in the hallway and 3 bedrooms. Primary bedroom has a walk in closet. Lower level offers a family room with laminate flooring, a large storage space which is roughed in for another bathroom and there is space for a non conforming bedroom. Main and second floor features all hardwood and ceramic flooring. Lower level offers laminate flooring. Double wide paved driveway leads to a 14x21 foot garage with room for shelving and a side man door. Backyard has a deck off the dining room for entertaining. Interior of the house was repainted in 2023. Recent upgrades include roof shingles (2023) and three new ductless mini splits (2023). There is 1 mini split per floor offering savings in heat costs and air conditioning ! Please contact your REALTOR® to view this home! (id:24320) |
| Amenities NearbyChurch, Public Transit, Shopping | CommunicationHigh Speed Internet |
| EquipmentWater Heater | FeaturesLevel lot, Storm & screens, Central island, Paved driveway |
| OwnershipFreehold | Rental EquipmentWater Heater |
| TransactionFor sale |
| Basement DevelopmentPartially finished | BasementCommon (Partially finished) |
| Constructed Date2004 | CoolingAir exchanger |
| Exterior FinishVinyl siding | Fire ProtectionSmoke Detectors |
| FlooringHardwood, Laminate, Ceramic | FoundationConcrete |
| Bathrooms (Half)1 | Bathrooms (Total)2 |
| Heating FuelElectric | HeatingBaseboard heaters, Heat Pump |
| Size Interior1400 sqft | Storeys Total2 |
| Total Finished Area1750 sqft | TypeHouse |
| Utility WaterMunicipal water |
| Size Total552 sqft|under 1/2 acre | Access TypeYear-round access |
| AmenitiesChurch, Public Transit, Shopping | Landscape FeaturesLandscaped |
| SewerMunicipal sewage system | Size Irregular552 |
| Level | Type | Dimensions |
|---|---|---|
| Second level | Bedroom | 11.6x13.7 |
| Second level | Bedroom | 10.2x10.5 |
| Second level | Bedroom | 10.2x10.6 |
| Second level | 4pc Bathroom | 11.6x5.7 |
| Basement | Family room | 12.3x18.1 |
| Basement | Storage | 12x23.10 |
| Main level | Living room | 12.9x13.4 |
| Main level | Kitchen | 12.8x19.6 |
| Main level | 2pc Bathroom | 9.7x5.1 |
| Main level | Foyer | 6x6 |
Listing Office: RE/MAX Avante
Data Provided by Greater Moncton REALTORS® du Grand Moncton
Last Modified :08/05/2024 02:41:15 PM
Powered by SoldPress.

