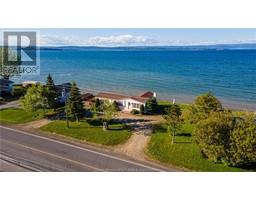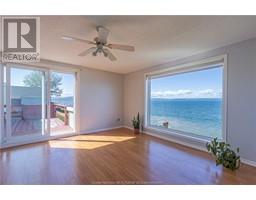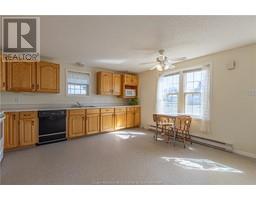| Bathrooms2 | Bedrooms3 |
| Property TypeSingle Family | Building Area1500 square feet |
|
**WATERFRONT, WALKOUT BASEMENT, 2 WATERFRONT PIDs, FULLY FINISHED BASEMENT** Welcome to 235 Chaleur St, Charlo! Spacious and inviting, the main floor features a kitchen, a bathroom with a jet bath, a laundry room, a generously sized master bedroom and a living room with patio doors and large windows with the view on the water and mountains, flooding the space with natural light, highlighting the breathtaking scenery. The fully finished basement, offers ample additional living space, complete with two additional bedrooms and a convenient walk-out. With plenty of storage throughout and a baby barn for extra flexibility, this home is perfect for families or as an investment opportunity. Step outside to your private backyard oasis, perfect for entertaining or simply enjoying the tranquility. Close to all amenities, this property promises a unique blend of comfort and natural beauty, making it an ideal retreat for those seeking both relaxation and adventure. Don't miss out on this exceptional waterfront gem! (id:24320) Please visit : Multimedia link for more photos and information |
| EquipmentWater Heater | OwnershipFreehold |
| Rental EquipmentWater Heater | TransactionFor sale |
| Architectural StyleBungalow | Basement DevelopmentFinished |
| BasementCommon (Finished) | Bathrooms (Half)1 |
| Bathrooms (Total)2 | Heating FuelElectric |
| HeatingBaseboard heaters | Size Interior1500 sqft |
| Storeys Total1 | Total Finished Area3000 sqft |
| TypeHouse | Utility WaterMunicipal water |
| Access TypeYear-round access | SewerMunicipal sewage system |
| Size Irregular1645 square meters |
| Level | Type | Dimensions |
|---|---|---|
| Basement | Bedroom | Measurements not available |
| Basement | Bedroom | Measurements not available |
| Basement | Living room | Measurements not available |
| Basement | 2pc Bathroom | Measurements not available |
| Basement | Family room | Measurements not available |
| Main level | Kitchen | Measurements not available |
| Main level | Bedroom | Measurements not available |
| Main level | Living room | Measurements not available |
| Main level | 5pc Bathroom | Measurements not available |
| Main level | Laundry room | Measurements not available |
Listing Office: EXIT Realty Associates
Data Provided by Greater Moncton REALTORS® du Grand Moncton
Last Modified :05/07/2024 10:48:28 AM
Powered by SoldPress.
















