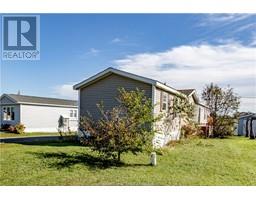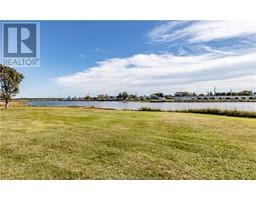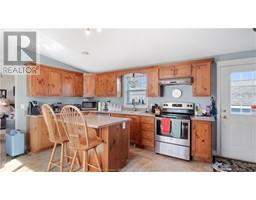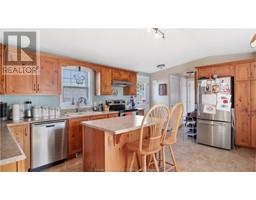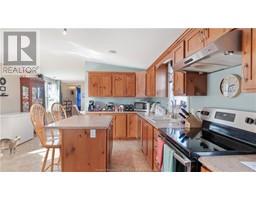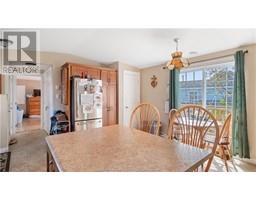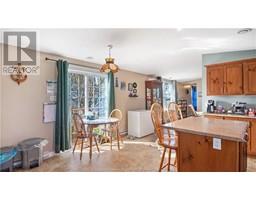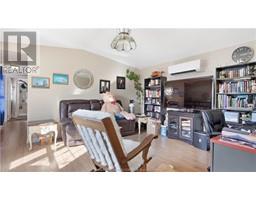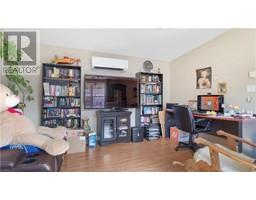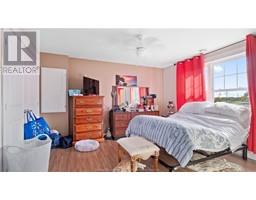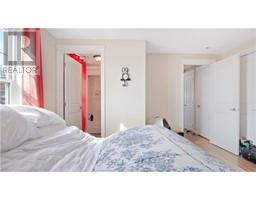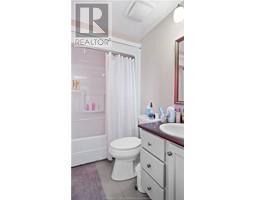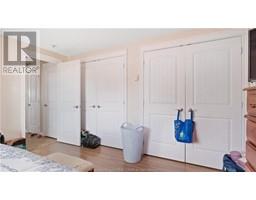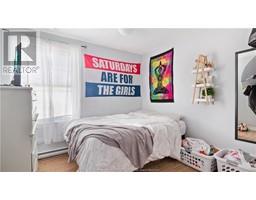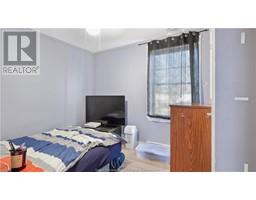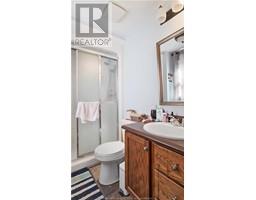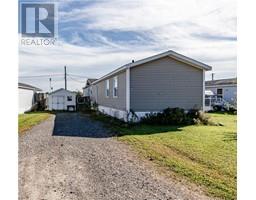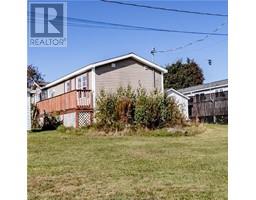| Bathrooms2 | Bedrooms3 |
| Property TypeSingle Family | Built in2013 |
| Building Area1184 square feet |
|
Welcome to 24 rue Des Copain. This home sits on leased land but offers stunning water frontage! The main level features a spacious kitchen with island and plenty of cabinet space combined with a dining room. From here you will be able to gain access to your living room the ideal spot to entertain friends and family. Here you will also find a full 3 piece bathroom. This level is completed with a total of 3 bedrooms, the primary having 2 large closets and its own private ensuite 3 pc ensuite. This is ideal to enjoy waterfront living at relatively low costs! Outside you will find a large babybarn/storage shed, ideal for gardening equipment, lawn care and snow removal equipment. Located on a nice and quiet street along with water frontage this is the ideal spot to raise a family. Situated in the heart of Richibucto and in proximity to Restaurants, convenience stores, clinics, pharmacies, grocery stores, Finance centres, gyms, community centres, daycares, schools, wharfs and beaches just to name a few! The famous Kouchibouguac national park only 10 minutes away where a series of winter and summer activities awaits you! Saint-Anne Hospital a short 20 minutes away.Only 45 minutes to Moncton, this place makes it quick and easy to get to a major city! For more information, please call, text or email. (id:24320) |
| Amenities NearbyGolf Course, Marina, Shopping | CommunicationHigh Speed Internet |
| FeaturesLevel lot, Lighting | OwnershipLeasehold |
| StructurePatio(s) | TransactionFor sale |
| ViewView of water | WaterfrontWaterfront |
| AmenitiesStreet Lighting | Architectural StyleMini |
| Constructed Date2013 | Exterior FinishVinyl siding |
| FlooringVinyl, Laminate | FoundationPiled |
| Bathrooms (Half)0 | Bathrooms (Total)2 |
| Heating FuelElectric | HeatingBaseboard heaters |
| Size Interior1184 sqft | Total Finished Area1184 sqft |
| TypeMobile Home | Utility WaterMunicipal water |
| Access TypeYear-round access | AmenitiesGolf Course, Marina, Shopping |
| SewerMunicipal sewage system | Size IrregularLeased Land |
| Level | Type | Dimensions |
|---|---|---|
| Main level | Foyer | Measurements not available |
| Main level | Kitchen | Measurements not available |
| Main level | Dining room | Measurements not available |
| Main level | Living room | Measurements not available |
| Main level | Bedroom | Measurements not available |
| Main level | 3pc Ensuite bath | Measurements not available |
| Main level | Bedroom | Measurements not available |
| Main level | Bedroom | Measurements not available |
| Main level | 3pc Bathroom | Measurements not available |
Listing Office: EXIT Realty Associates
Data Provided by Greater Moncton REALTORS® du Grand Moncton
Last Modified :22/04/2024 11:04:53 AM
Powered by SoldPress.

