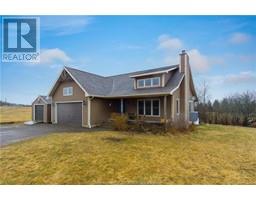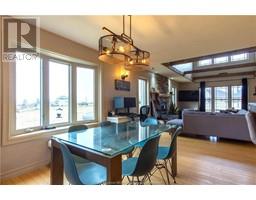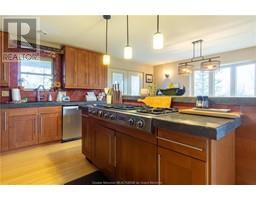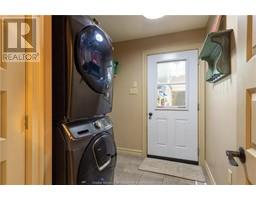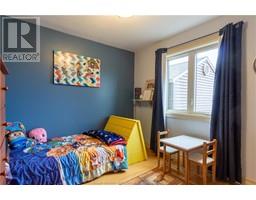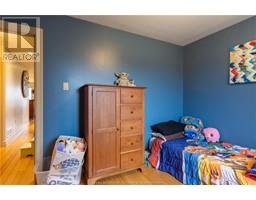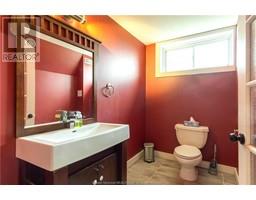| Bathrooms3 | Bedrooms3 |
| Property TypeSingle Family | Built in2008 |
| Building Area1525 square feet |
|
Introducing 24 Gary, nestled on nearly 3 acres. This charming bungalow, constructed in 2008, beckons with its captivating architectural design featuring soaring ceilings adorned with rustic wood beams. Step inside to discover a bright open-concept layout, ideal for hosting gatherings and creating lasting memories. The expansive living area offers a welcoming fireplace, setting the stage for cozy evenings with loved ones. Meanwhile, the kitchen is a culinary haven, complete with a propane cook top, and ample counter space for meal preparation. Journey down the hall to find the convenience of a well-appointed laundry room with direct access to the garage, along with a 4-piece bathroom featuring a soaker tub. The primary bedroom awaits, offering a tranquil escape with its private 4-piece ensuite, walk-in closet, and access to the rear patio, where a rejuvenating hot tub awaits. Additionally, two generously sized bedrooms provide comfortable accommodations for family or guests. Descending to the lower level, discover a versatile space perfect for a second living area, with abundant room for children's play or man cave. A non-conforming bedroom with ample closet space and a flexible area, currently utilized as an in-home gym, round out this level, offering endless possibilities for customization. Welcome home to 24 Gary, where every detail invites you to unwind and embrace the essence of country living, just moments from city conveniences. (id:24320) |
| CommunicationHigh Speed Internet | EquipmentPropane Tank, Water Heater |
| OwnershipFreehold | Rental EquipmentPropane Tank, Water Heater |
| StorageStorage Shed | TransactionFor sale |
| AppliancesHot Tub | Architectural StyleBungalow |
| Basement DevelopmentFinished | BasementCommon (Finished) |
| Constructed Date2008 | CoolingAir exchanger, Air Conditioned |
| Exterior FinishVinyl siding | Fireplace PresentYes |
| FlooringCeramic Tile, Hardwood, Laminate | FoundationConcrete |
| Bathrooms (Half)1 | Bathrooms (Total)3 |
| Heating FuelElectric | HeatingBaseboard heaters, Heat Pump |
| Size Interior1525 sqft | Storeys Total1 |
| Total Finished Area2930 sqft | TypeHouse |
| Utility WaterWell |
| Access TypeYear-round access | AcreageYes |
| Landscape FeaturesLandscaped | SewerSeptic System |
| Size Irregular2.99 Acres |
| Level | Type | Dimensions |
|---|---|---|
| Basement | Family room | 18.05x22.8 |
| Basement | 2pc Bathroom | 9.11x5.9 |
| Basement | Other | 12.1x13.2 |
| Basement | Games room | 12.8x18.8 |
| Main level | Living room | 18x21.9 |
| Main level | Kitchen | 13.2x17.2 |
| Main level | Bedroom | 11.10x14.01 |
| Main level | 4pc Ensuite bath | 8.3x5 |
| Main level | Bedroom | 9.7x9.11 |
| Main level | Bedroom | 10.5x8.10 |
| Main level | 4pc Bathroom | 10.11x5 |
| Main level | Mud room | 8.9x5.9 |
Listing Office: Royal LePage Atlantic
Data Provided by Greater Moncton REALTORS® du Grand Moncton
Last Modified :09/06/2024 03:10:25 PM
Powered by SoldPress.

