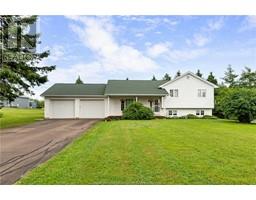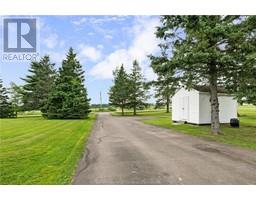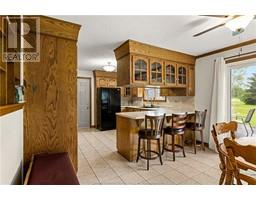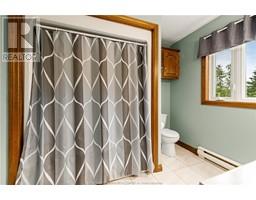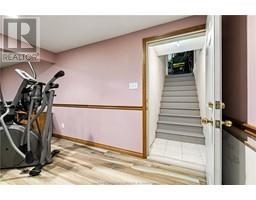| Bathrooms2 | Bedrooms3 |
| Property TypeSingle Family | Built in1997 |
| Building Area1144 square feet |
|
Welcome to this charming home with an attached 2-car garage, nestled within a tranquil neighborhood. This home features 3 bedrooms and 2 full baths, providing ample space for comfort and privacy. As you enter, you will be greeted by the warm ambiance of the oak woodwork that runs throughout the house, giving it a cozy and inviting feel. The custom shelves in the TV room and one of the bedrooms also add a touch of uniqueness to the space! The kitchen boasts a new sink and countertops installed in 2022, offering a stylish setting for your culinary adventures. Along with the updated sinks & countertops, a new roof was also installed in 2017! Outside, will almost 3 ACRES OF LAND, you will find a tranquil oasis with beautiful maple trees that have the ability to be tapped within 5 years! This home offers a peaceful retreat while still being close to local amenities, schools, and parks! Do not miss the opportunity to make this beautiful home yours and create lasting memories in a space filled with charm and character. Contact your REALTOR today to book a viewing! (id:24320) |
| Amenities NearbyGolf Course | EquipmentWater Heater |
| FeaturesPaved driveway | OwnershipFreehold |
| Rental EquipmentWater Heater | StorageStorage Shed |
| TransactionFor sale |
| Architectural Style3 Level | Constructed Date1997 |
| Construction Style Split LevelSidesplit | Fire ProtectionSmoke Detectors |
| FlooringHardwood | FoundationConcrete |
| Bathrooms (Half)0 | Bathrooms (Total)2 |
| Heating FuelElectric | HeatingBaseboard heaters, Wood Stove |
| Size Interior1144 sqft | Total Finished Area2288 sqft |
| TypeHouse | Utility WaterDrilled Well, Well |
| Access TypeYear-round access | AcreageYes |
| AmenitiesGolf Course | Landscape FeaturesLandscaped |
| SewerSeptic System | Size Irregular9464 sq meters |
| Level | Type | Dimensions |
|---|---|---|
| Second level | Bedroom | 18.9x13.7 |
| Second level | Bedroom | 10.4x12.4 |
| Second level | 4pc Bathroom | 9.0x8.0 |
| Basement | Family room | 18x11.6 |
| Basement | Bedroom | 11.6x11.8 |
| Basement | 3pc Bathroom | 8.0x8.0 |
| Basement | Sitting room | 15.0x12.0 |
| Basement | Storage | Measurements not available |
| Main level | Living room | 12.4x21.4 |
| Main level | Kitchen | 12.4x21.4 |
Listing Office: Keller Williams Capital Realty
Data Provided by Greater Moncton REALTORS® du Grand Moncton
Last Modified :17/07/2024 08:21:16 AM
Powered by SoldPress.

