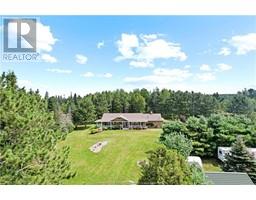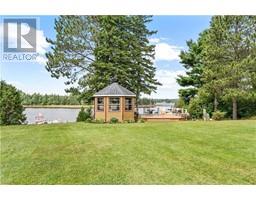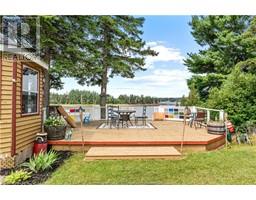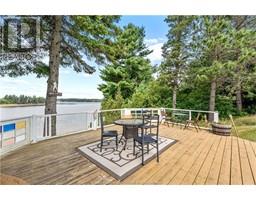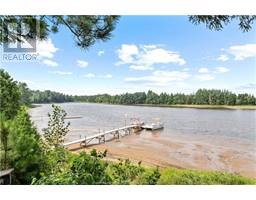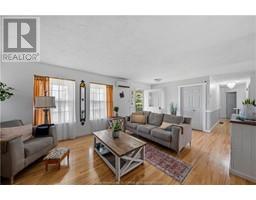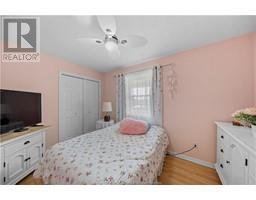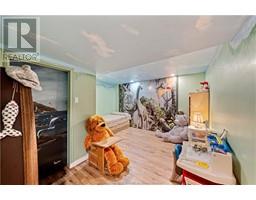| Bathrooms3 | Bedrooms3 |
| Property TypeSingle Family | Building Area1372 square feet |
|
** VIDEO ** ** WATERFRONT // 1.49 ACRES // PRIVATE YARD ** Welcome to 24 Normandie Crt, Rexton, This stunning one of a kind property features an amazing waterfront! The main level features an entrance, along side a spacious living room area, from here you will be able to gain access to your large kitchen that features a plenty of cabinet space along side a kitchen Island. This area provides access to your dining room with a patio door setup for access to your backyard. The main level also features a mudroom area, a full bathroom, 3 bedrooms, one of which is currently being used as a sitting room and features breathtaking views of the River. This level is completed with 2 full bathroom. The lower level features a family room, a playroom/game room, an office area, half bath, utility room and a workshop area. Outside is simply breathtaking, offering you a unique parcel of waterfront, here you will find a gazebo, deck and staircase to go down to the water, park your boat and enjoy life by the water! Boat, canoe, kayak, jetski all in your front yard. You will also find multiple restaurants, grocery stores, pharmacies, clinics, community centres, banks and many local schools just to name a few in the community! The famous Kouchibouguac national park 15 minutes away. Both ATV and snowmobile trails in the area, Roughly 45 mins to Moncton, this place makes it quick and easy to get to a major cities & access major retail stores such as Costco. Please call, text or email. (id:24320) Please visit : Multimedia link for more photos and information |
| Amenities NearbyChurch, Golf Course, Marina, Shopping | CommunicationHigh Speed Internet |
| EquipmentPropane Tank, Water Heater | FeaturesLighting, Paved driveway |
| OwnershipFreehold | Rental EquipmentPropane Tank, Water Heater |
| StructurePatio(s) | TransactionFor sale |
| ViewView of water | WaterfrontWaterfront |
| Architectural StyleBungalow | CoolingAir exchanger |
| Exterior FinishWood siding | Fire ProtectionSmoke Detectors |
| FlooringHardwood, Ceramic | FoundationConcrete |
| Bathrooms (Half)1 | Bathrooms (Total)3 |
| Heating FuelElectric, Propane | HeatingForced air, Heat Pump |
| Size Interior1372 sqft | Storeys Total1 |
| Total Finished Area2572 sqft | TypeHouse |
| Utility WaterWell |
| Access TypeYear-round access | AcreageYes |
| AmenitiesChurch, Golf Course, Marina, Shopping | Landscape FeaturesLandscaped |
| SewerMunicipal sewage system | Size Irregular1.49 Acres |
| Level | Type | Dimensions |
|---|---|---|
| Basement | Family room | 22x12.9 |
| Basement | Games room | 12.8x12.9 |
| Basement | Office | 12.9x12 |
| Basement | 2pc Bathroom | 5x5.6 |
| Basement | Utility room | 15.7x10.9 |
| Basement | Workshop | Measurements not available |
| Main level | Living room | 13.2x20.7 |
| Main level | Dining room | 8x13 |
| Main level | 3pc Bathroom | 7.3x8.7 |
| Main level | Bedroom | 9x12 |
| Main level | Bedroom | 13.5x14 |
| Main level | Bedroom | 10.7x9.3 |
| Main level | 3pc Bathroom | 13x6 |
Listing Office: EXIT Realty Associates
Data Provided by Greater Moncton REALTORS® du Grand Moncton
Last Modified :02/08/2024 10:01:41 AM
Powered by SoldPress.

