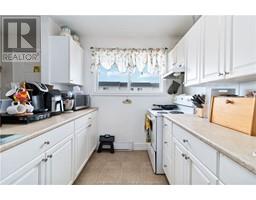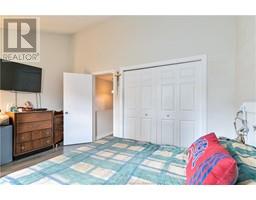| Bathrooms1 | Bedrooms2 |
| Property TypeSingle Family | Built in1973 |
| Building Area975 square feet |
|
2-bedroom condo located in Riverview, with a sunken kitchen and dining area and a living room that opens up to the backyard with plenty of natural light. It's also convenient that the home is within walking distance to schools and shopping, and offers easy access to public transportation. The condo fees are affordable at approximately $300.00 per month, including parking, water and sewer, snow removal, lawn care, and building insurance. Property taxes are based on non-owner occupied, but if the condo is owner-occupied, the property tax would be around reduced by as much as 50%. The property had been used as a rental unit. Overall, this is a great opportunity for someone looking for a small family home or looking to downsize...however, the tenants are ideal and long term. This property won't last long, ask your REALTOR® to set up a private viewing for you today! (id:24320) |
| Amenities NearbyChurch, Public Transit | CommunicationHigh Speed Internet |
| EquipmentWater Heater | OwnershipCondominium/Strata |
| Rental EquipmentWater Heater | TransactionFor sale |
| Architectural Style4 Level | Constructed Date1973 |
| Construction Style Split LevelBacksplit | Exterior FinishVinyl siding |
| FlooringCarpeted, Laminate, Ceramic | FoundationConcrete |
| Bathrooms (Half)0 | Bathrooms (Total)1 |
| Heating FuelElectric | HeatingBaseboard heaters |
| Size Interior975 sqft | Total Finished Area975 sqft |
| TypeRow / Townhouse | Utility PowerUnderground to House |
| Utility WaterMunicipal water |
| Access TypeYear-round access | AmenitiesChurch, Public Transit |
| SewerMunicipal sewage system | Size IrregularAs Per Condo Plan |
| Level | Type | Dimensions |
|---|---|---|
| Second level | Family room | 14.5x13 |
| Third level | Bedroom | 12x11.3 |
| Third level | 4pc Bathroom | 8.3x7.9 |
| Fourth level | Bedroom | 14.2x10.9 |
| Main level | Kitchen | 9.7x7.9 |
| Main level | Dining room | 8.4x7.9 |
Listing Office: EXP Realty
Data Provided by Greater Moncton REALTORS® du Grand Moncton
Last Modified :02/07/2024 03:09:08 PM
Powered by SoldPress.


























