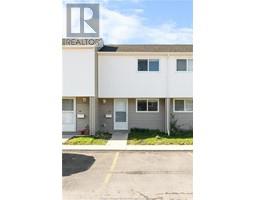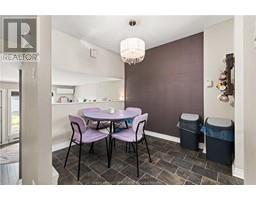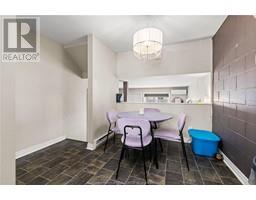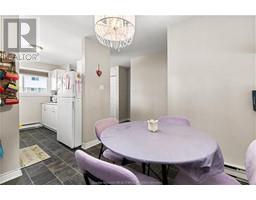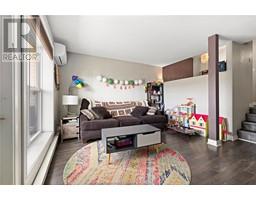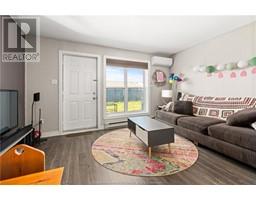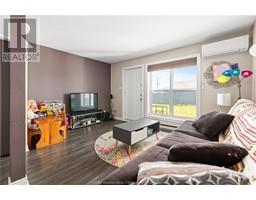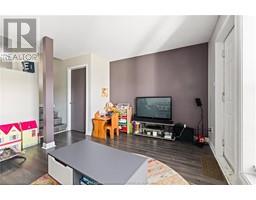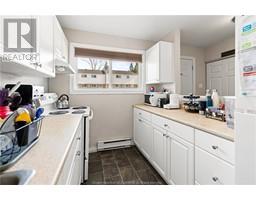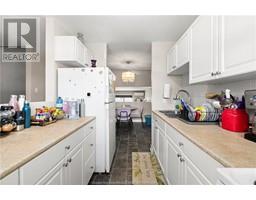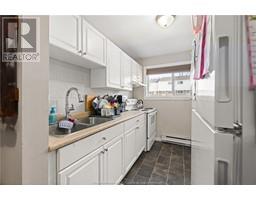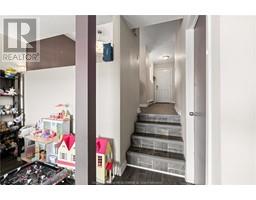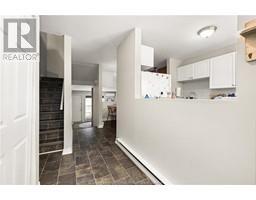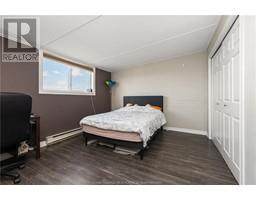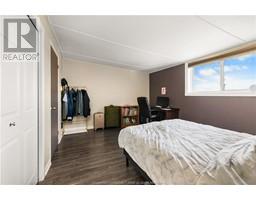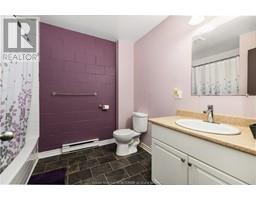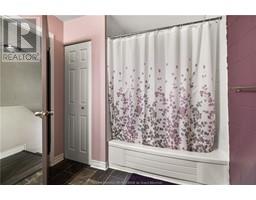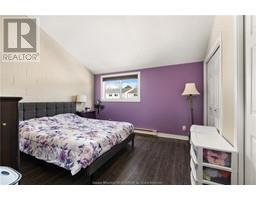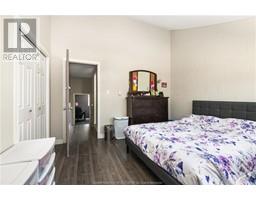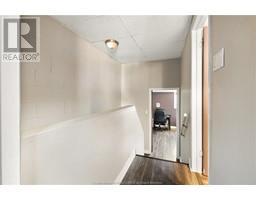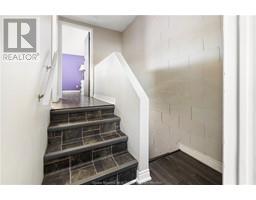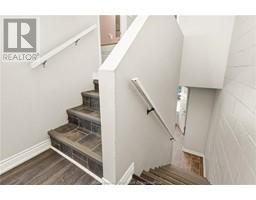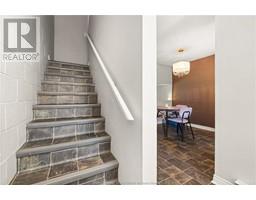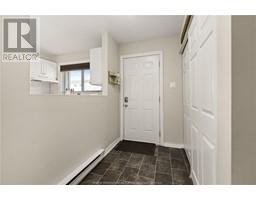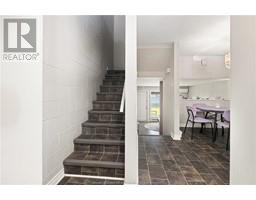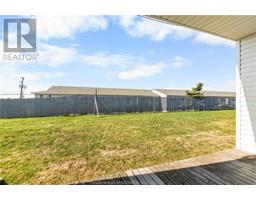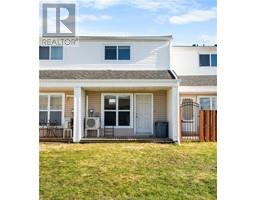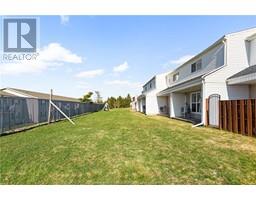| Bathrooms1 | Bedrooms2 |
| Property TypeSingle Family | Built in1980 |
| Building Area1100 square feet |
|
***CONVENIENT LOCATION // VAULTED CEILING BEDROOMS // MAINTENANCE FREE EXTERIOR // MINI-SPLIT HEAT PUMP*** Welcome to 24 Suffolk, unit 47, in Riverview ! This stunning two-story townhouse-style condominium is awaiting it's new owners. This 2 bedroom - one bathroom unit has a kitchen, a dining room and a living room on the first floor. The bedrooms are situated at each end of the unit and are separated by the 4-PC bathroom. The condo fees of 300$ monthly notably cover the exterior maintenance and the reserve fund. Property taxes are based on a non-owner occupancy and is currently tenant occupied, but it will be vacant June 1st. Call, Text or email to schedule your private showing. (id:24320) |
| EquipmentWater Heater | OwnershipCondominium/Strata |
| Rental EquipmentWater Heater | TransactionFor sale |
| Constructed Date1980 | CoolingAir Conditioned |
| FoundationConcrete | Bathrooms (Half)0 |
| Bathrooms (Total)1 | Heating FuelElectric |
| HeatingBaseboard heaters, Heat Pump | Size Interior1100 sqft |
| Storeys Total2 | Total Finished Area1100 sqft |
| TypeRow / Townhouse | Utility WaterCommunity Water System |
| Access TypeYear-round access | Size IrregularAs per Condo Plan |
| Level | Type | Dimensions |
|---|---|---|
| Second level | Bedroom | Measurements not available |
| Second level | 4pc Bathroom | Measurements not available |
| Second level | Bedroom | Measurements not available |
| Main level | Foyer | Measurements not available |
| Main level | Kitchen | Measurements not available |
| Main level | Dining room | Measurements not available |
| Main level | Living room | Measurements not available |
Listing Office: EXP Realty
Data Provided by Greater Moncton REALTORS® du Grand Moncton
Last Modified :30/04/2024 12:59:14 PM
Powered by SoldPress.

