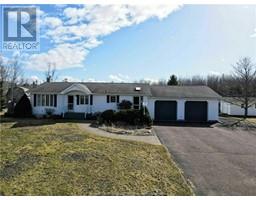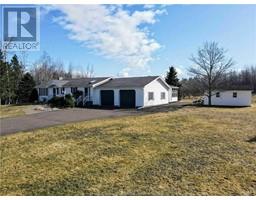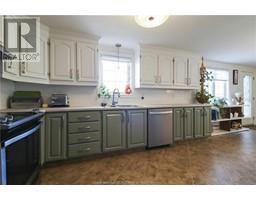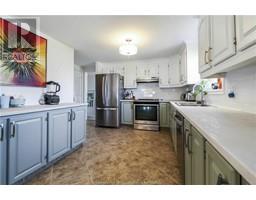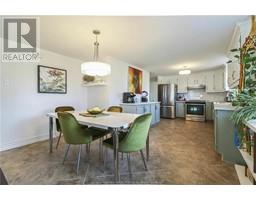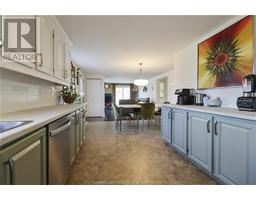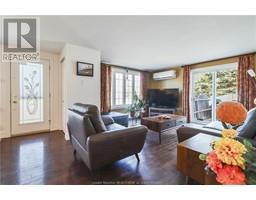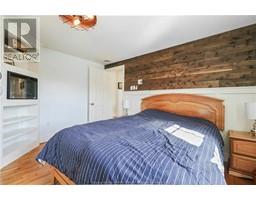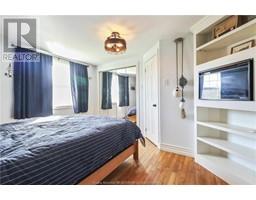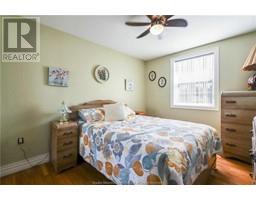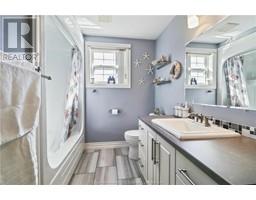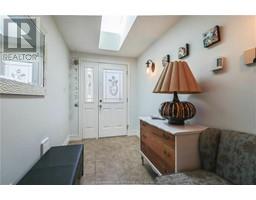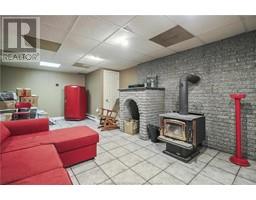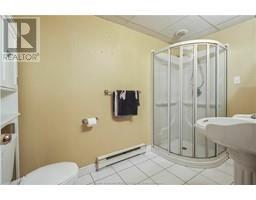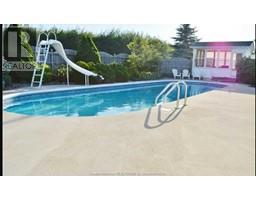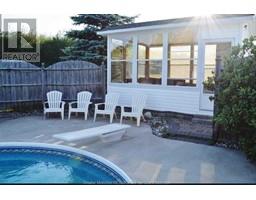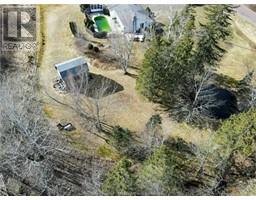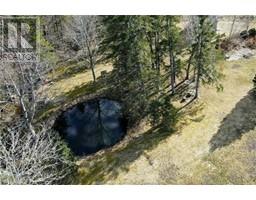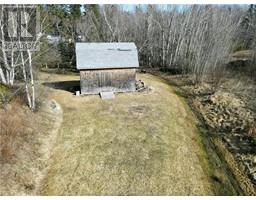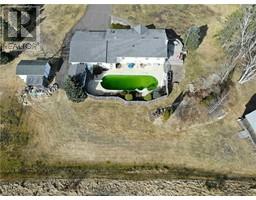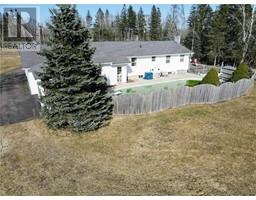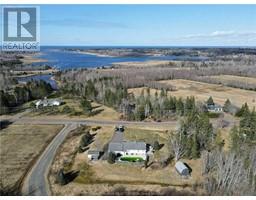| Bathrooms2 | Bedrooms3 |
| Property TypeSingle Family | Built in1993 |
| Lot Size1.89 square feet | Building Area1288 square feet |
|
Visit REALTOR® website for additional information. 241 Cormier Village offers convenient access to highways, daycare, and ATV/Snowmobile trails. It features a spacious foyer/mudroom, an open-concept kitchen with bright eat-in space, and a living room with patio doors leading to the back deck. The main level is completed with three bedrooms and one full bathroom. The finished basement includes a family room with a wood-burning stove, one non-conforming bedroom, a full bath, laundry, and storage, plus access to a double attached garage with epoxy flooring. Outdoor enthusiasts will enjoy the south-facing backyard, boasting an in-ground saltwater pool (15x45) with a slide and diving board, alongside a cozy sitting area. As well there is a pool room/gazebo. The property covers 1.89 acres and includes an old barn and a natural pond. (id:24320) |
| Amenities NearbyChurch, Shopping | CommunicationHigh Speed Internet |
| EquipmentWater Heater | FeaturesLighting, Paved driveway |
| OwnershipFreehold | PoolOutdoor pool |
| Rental EquipmentWater Heater | StorageStorage Shed |
| StructurePatio(s) | TransactionFor sale |
| AmenitiesStreet Lighting | AppliancesCentral Vacuum |
| Architectural Style2 Level | Basement DevelopmentFinished |
| BasementFull (Finished) | Constructed Date1993 |
| CoolingAir exchanger, Air Conditioned | Exterior FinishVinyl siding |
| Fire ProtectionSmoke Detectors | FlooringCeramic Tile, Hardwood |
| FoundationConcrete | Bathrooms (Half)0 |
| Bathrooms (Total)2 | Heating FuelElectric |
| HeatingBaseboard heaters, Heat Pump, Wood Stove | Size Interior1288 sqft |
| Total Finished Area2576 sqft | TypeHouse |
| Utility WaterDrilled Well, Well |
| Size Total1.89 sqft|1 - 3 acres | Access TypeYear-round access |
| AcreageYes | AmenitiesChurch, Shopping |
| FenceFence | Landscape FeaturesLandscaped |
| SewerSeptic System | Size Irregular1.89 |
| Surface WaterPond or Stream |
| Level | Type | Dimensions |
|---|---|---|
| Basement | Family room | Measurements not available |
| Basement | Other | Measurements not available |
| Basement | 3pc Bathroom | Measurements not available |
| Basement | Utility room | Measurements not available |
| Main level | Foyer | Measurements not available |
| Main level | Living room | Measurements not available |
| Main level | Dining room | Measurements not available |
| Main level | Bedroom | Measurements not available |
| Main level | Bedroom | Measurements not available |
| Main level | Bedroom | Measurements not available |
| Main level | 4pc Bathroom | Measurements not available |
Listing Office: PG Direct Realty Ltd.
Data Provided by Greater Moncton REALTORS® du Grand Moncton
Last Modified :27/04/2024 02:19:34 PM
Powered by SoldPress.

