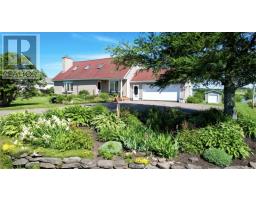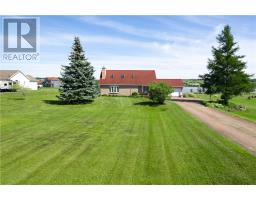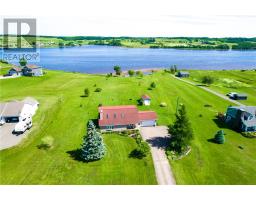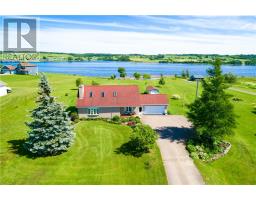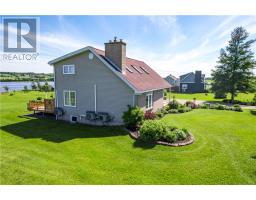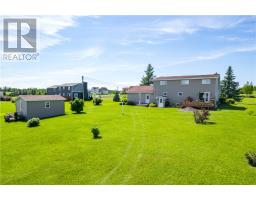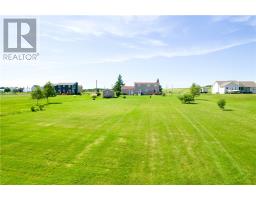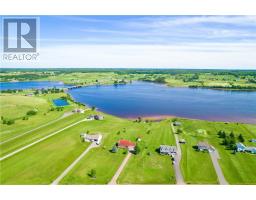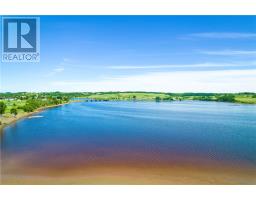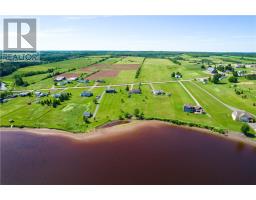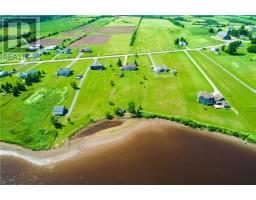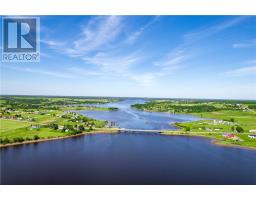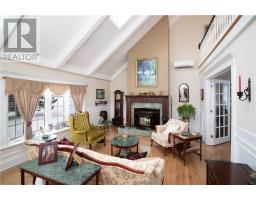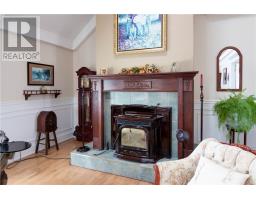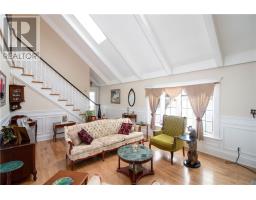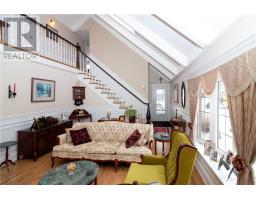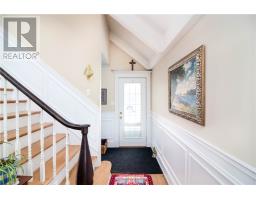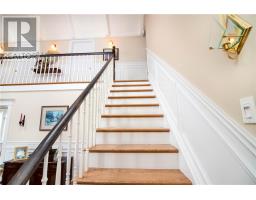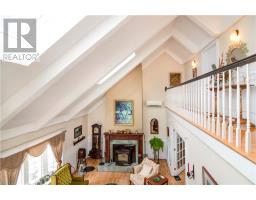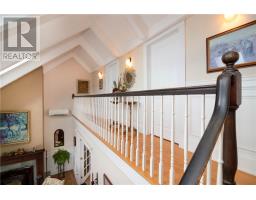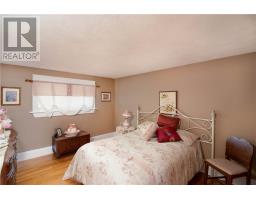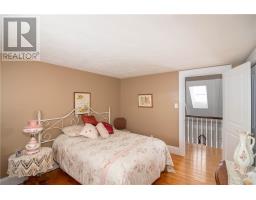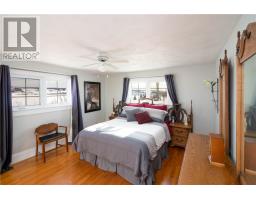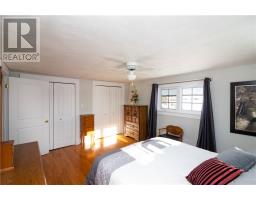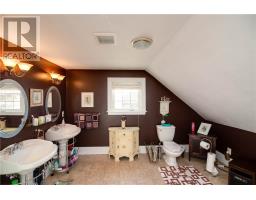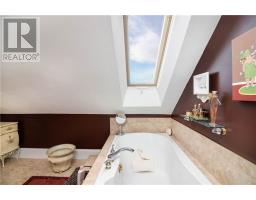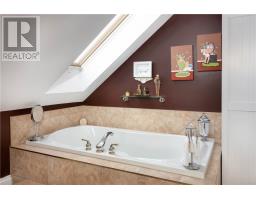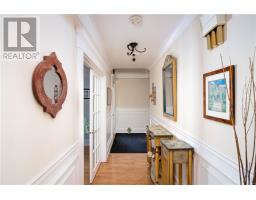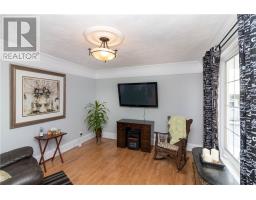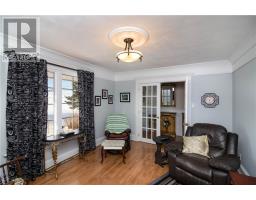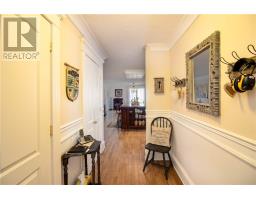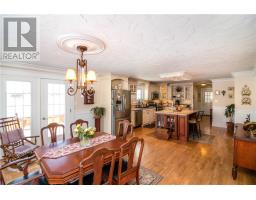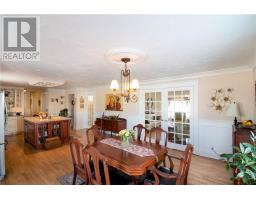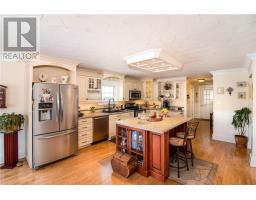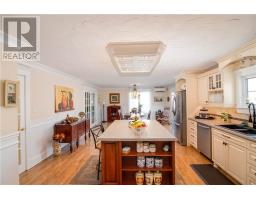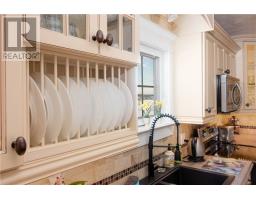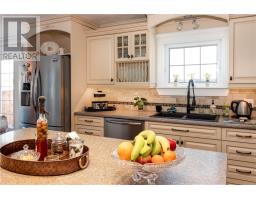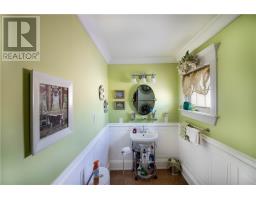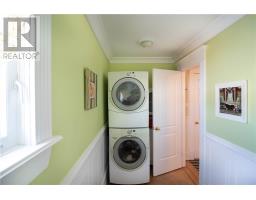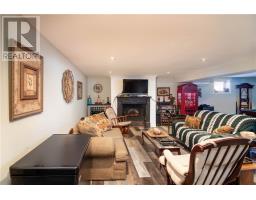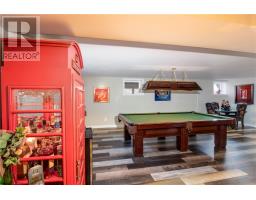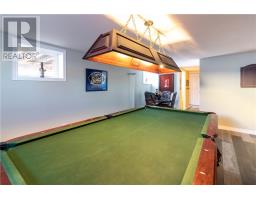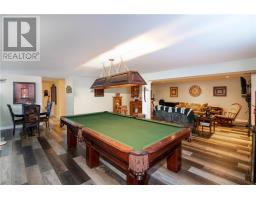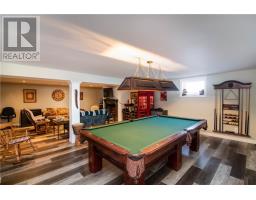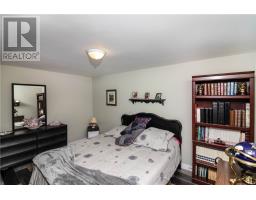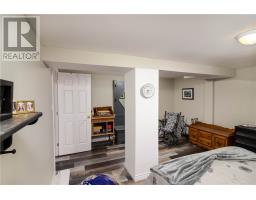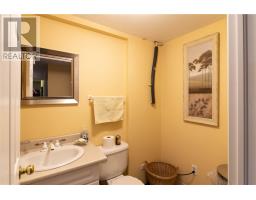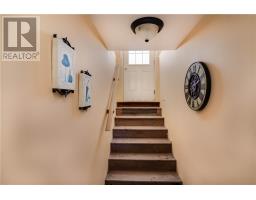| Bathrooms3 | Bedrooms3 |
| Property TypeSingle Family | Building Area1559 square feet |
|
Nestled in the heart of Sainte-Marie-de-Kent, this custom built riverfront property offers a serene escape from the hustle and bustle of city life. The property boasts 2.35 acres of lush greenery and 153 feet of frontage, making it the perfect retreat for nature lovers and outdoor enthusiasts alike. This one and a half story home sits atop a gentle slope, offering stunning views of the Bouctouche river and surrounding landscape. The home's 3 plus 1 non-conforming bedroom and 3 bathrooms provide ample space for large families or groups of friends, not to mention a brand-new custom shower. Inside, the home is designed with comfort and style in mind. The spacious living area features a high end wood furnace with skylights bringing in the rays of the sun, while the fully-equipped custom kitchen boasts of everything you can imagine including quartz counter tops, ample space for storage and a perfect view of the river. Take your meals at the cozy dining room to watch people fish and kayak, or dine al fresco on the patio were it is the perfect location to host a BBQ. This house is not one to miss out. (id:24320) Please visit : Multimedia link for more photos and information |
| Amenities NearbyChurch, Marina, Shopping | CommunicationHigh Speed Internet |
| EquipmentWater Heater | FeaturesCentral island, Paved driveway |
| OwnershipFreehold | Rental EquipmentWater Heater |
| StorageStorage Shed | StructurePatio(s) |
| TransactionFor sale | WaterfrontWaterfront |
| Basement DevelopmentFinished | BasementFull (Finished) |
| Exterior FinishBrick, Vinyl siding | Fire ProtectionSmoke Detectors |
| FlooringCeramic Tile, Hardwood | FoundationConcrete |
| Bathrooms (Half)2 | Bathrooms (Total)3 |
| Heating FuelElectric | HeatingForced air, Heat Pump, Stove |
| Size Interior1559 sqft | Storeys Total1.5 |
| Total Finished Area2586 sqft | TypeHouse |
| Utility WaterWell |
| Access TypeYear-round access | AcreageYes |
| AmenitiesChurch, Marina, Shopping | Land DispositionCleared |
| Landscape FeaturesLandscaped | SewerSeptic System |
| Size Irregular2.35 Acres Imperial |
| Level | Type | Dimensions |
|---|---|---|
| Second level | Bedroom | 12.4x10.6 |
| Second level | Bedroom | 12.3x10.8 |
| Second level | Bedroom | 15.4x12.3 |
| Second level | 5pc Bathroom | 9.0x18.2 |
| Basement | Living room | 26.4x28.3 |
| Basement | Other | 13.7x15.7 |
| Basement | 2pc Bathroom | 6.11x4.5 |
| Basement | Utility room | 5.3x7.10 |
| Main level | Kitchen | 30.2x15.5 |
| Main level | Living room | 20.1x13.9 |
| Main level | Den | 13.7x11.1 |
| Main level | 2pc Bathroom | 11.4x5.0 |
Listing Office: RE/MAX Quality Real Estate Inc.
Data Provided by Greater Moncton REALTORS® du Grand Moncton
Last Modified :22/04/2024 11:05:26 AM
Powered by SoldPress.

