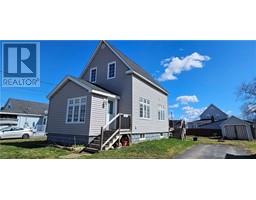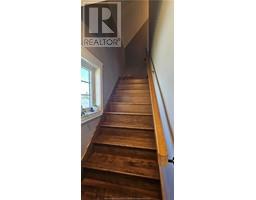| Bathrooms2 | Bedrooms2 |
| Property TypeSingle Family | Built in1952 |
| Building Area1000 square feet |
|
Welcome to 25 Cedar St, this charming 2-storey affordable house nestled in the vibrant north end of Moncton Center, where community and convenience harmoniously intertwine. With easy access to a local shopping center, schools, restaurants, public transportation, and the Moncton Hospital, this home is perfectly situated for every need. Step inside to discover a warm foyer that ushers you into the embrace of a cozy living room, setting the stage for relaxation and hospitality. The culinary enthusiast will revel in the kitchen, outfitted with a practical center island and a sleek range hood, which seamlessly flows into the dining area, perfect for intimate meals or lively gatherings. Ascend to the tranquil repose of the second floor, where two serene bedrooms await to cradle your dreams. These restful retreats are complemented by a full 4-piece bathroom, ensuring privacy and ease for all household members. Extend your living space outdoors onto the back deck, a versatile canvas for barbecues, stargazing, or simply basking in the solitude of your backyard. The property is further enhanced by the inclusion of a baby barn, a delightful addition for storage or creative space. Taxes reflect non-owner occupation. Don't miss out on this one, call to schedule your private viewing! (id:24320) |
| Amenities NearbyChurch, Public Transit, Shopping | EquipmentWater Heater |
| FeaturesCentral island, Paved driveway | OwnershipFreehold |
| Rental EquipmentWater Heater | TransactionFor sale |
| Basement DevelopmentUnfinished | BasementCommon (Unfinished) |
| Constructed Date1952 | Exterior FinishVinyl siding |
| FlooringCeramic Tile, Hardwood | FoundationConcrete |
| Bathrooms (Half)1 | Bathrooms (Total)2 |
| Heating FuelElectric | HeatingBaseboard heaters |
| Size Interior1000 sqft | Storeys Total2 |
| Total Finished Area1000 sqft | TypeHouse |
| Utility WaterMunicipal water |
| Access TypeYear-round access | AmenitiesChurch, Public Transit, Shopping |
| Landscape FeaturesLandscaped | SewerMunicipal sewage system |
| Size Irregular642 Square Metres |
| Level | Type | Dimensions |
|---|---|---|
| Second level | Bedroom | Measurements not available |
| Second level | Bedroom | Measurements not available |
| Second level | 4pc Bathroom | Measurements not available |
| Main level | Foyer | Measurements not available |
| Main level | Living room | Measurements not available |
| Main level | Kitchen | Measurements not available |
| Main level | Dining room | Measurements not available |
| Main level | 2pc Bathroom | Measurements not available |
Listing Office: Platinum Atlantic Realty Inc.
Data Provided by Greater Moncton REALTORS® du Grand Moncton
Last Modified :25/05/2024 03:19:47 PM
Powered by SoldPress.




















