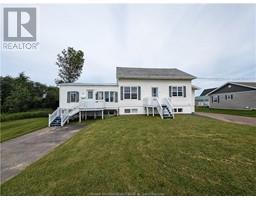| Bathrooms3 | Bedrooms6 |
| Property TypeSingle Family | Built in1960 |
| Building Area1500 square feet |
|
Visit REALTOR® website for additional information. Multi-family house or Triplex. This income property, Perfect for a multi-generational family or a rental investment. The main residence includes three bedrooms, a living room, kitchen, dining room and laundry room. Multi-generational accommodation has been added, including a bedroom, a bathroom, a living room and a fitted kitchen. The basement houses an apartment with two bedrooms, a living room and a kitchen. Installed on a new foundation in 1995, the house was updated with PVC windows in 2015 and a metal roof in 2018. All appliances cleaning services are included for each apartment. Close to services (schools, parks, grocery stores, hospital), with sea view, large backyard, garage/workshop, shed and adjacent land (total of 1550 m²). 30 foot patio ideal for summer. (id:24320) Please visit : Multimedia link for more photos and information |
| Amenities NearbyChurch, Shopping | CommunicationHigh Speed Internet |
| EquipmentWater Heater | FeaturesLighting, Paved driveway |
| OwnershipFreehold | Rental EquipmentWater Heater |
| StorageStorage Shed | TransactionFor sale |
| ViewView of water |
| AmenitiesStreet Lighting | Basement DevelopmentPartially finished |
| BasementFull (Partially finished) | Constructed Date1960 |
| Exterior FinishVinyl siding | Fire ProtectionSmoke Detectors |
| FlooringCeramic Tile, Hardwood, Laminate | FoundationConcrete |
| Bathrooms (Half)0 | Bathrooms (Total)3 |
| Heating FuelElectric | HeatingBaseboard heaters |
| Size Interior1500 sqft | Storeys Total2 |
| Total Finished Area2300 sqft | TypeHouse |
| Utility WaterMunicipal water |
| Access TypeYear-round access | AmenitiesChurch, Shopping |
| Landscape FeaturesLandscaped | SewerMunicipal sewage system |
| Size Irregular.30 AC |
| Level | Type | Dimensions |
|---|---|---|
| Second level | Bedroom | 11.2x13.11 |
| Second level | Bedroom | 11.2x12.6 |
| Second level | Bedroom | 10.8x11 |
| Basement | Kitchen | Measurements not available |
| Basement | Living room | Measurements not available |
| Basement | 3pc Bathroom | Measurements not available |
| Basement | Bedroom | Measurements not available |
| Basement | Bedroom | Measurements not available |
| Main level | Foyer | 5.6x6.2 |
| Main level | Kitchen | 16.3x12.1 |
| Main level | Dining room | 12x11.6 |
| Main level | 4pc Bathroom | 8.4x8.4 |
| Main level | Laundry room | 12.9x5.8 |
| Main level | Living room | 13.2x16.1 |
| Main level | Kitchen | 9.7x12.9 |
| Main level | Living room | 13.4x13.1 |
| Main level | Sunroom | 22.2x3.80 |
| Main level | Addition | 10x8.5 |
| Main level | 4pc Bathroom | 8.5x5.2 |
| Main level | Bedroom | 12.4x10 |
Listing Office: PG Direct Realty Ltd.
Data Provided by Greater Moncton REALTORS® du Grand Moncton
Last Modified :30/07/2024 12:19:36 PM
Powered by SoldPress.













