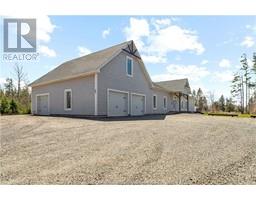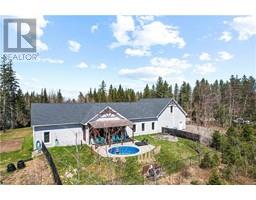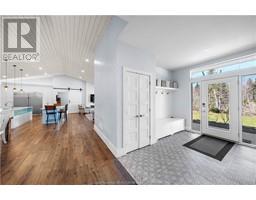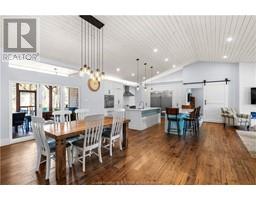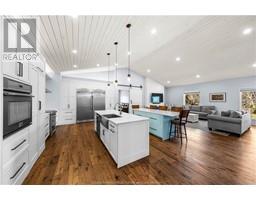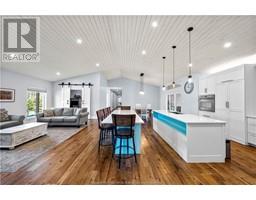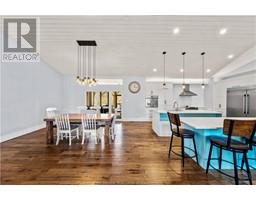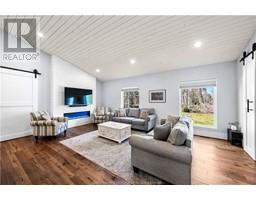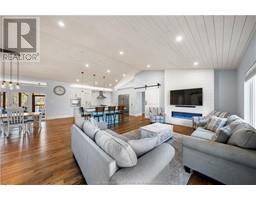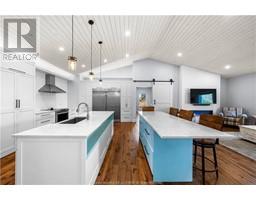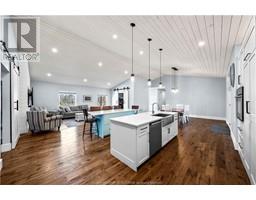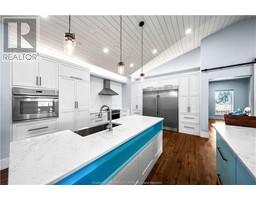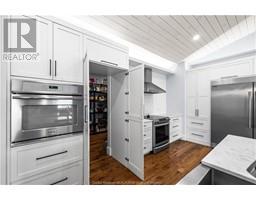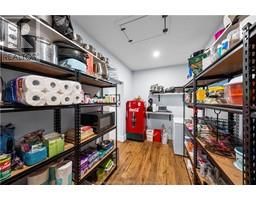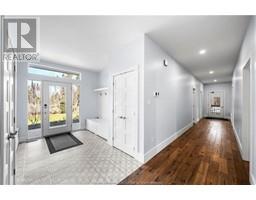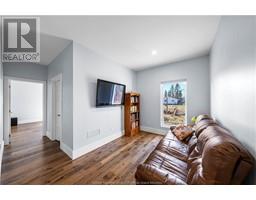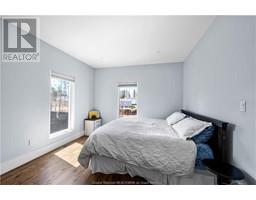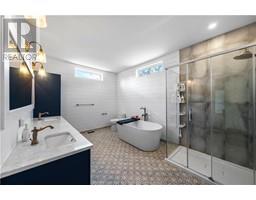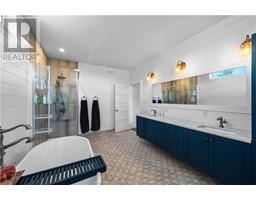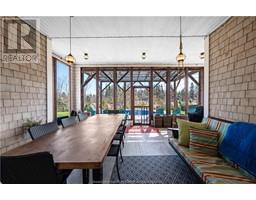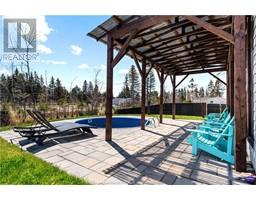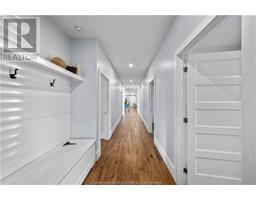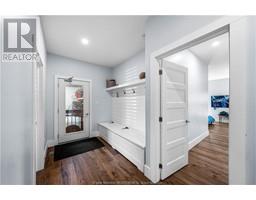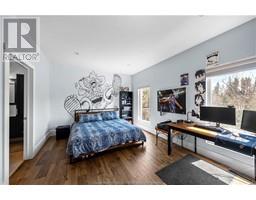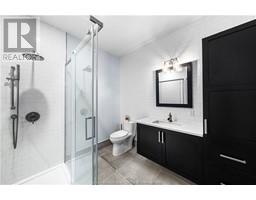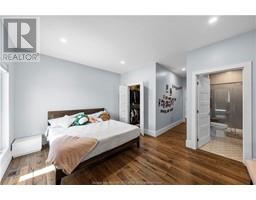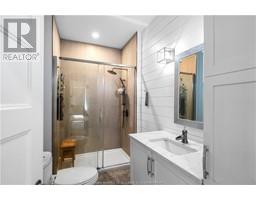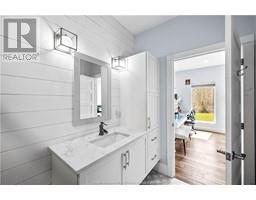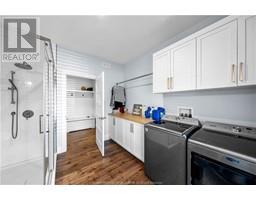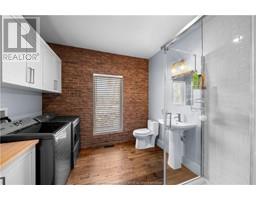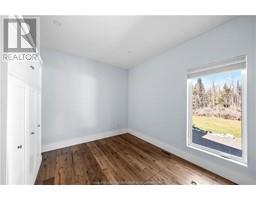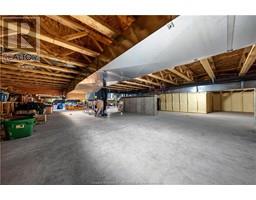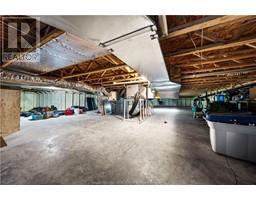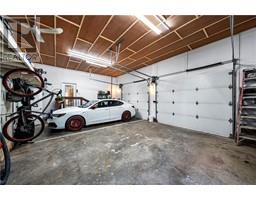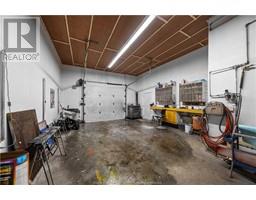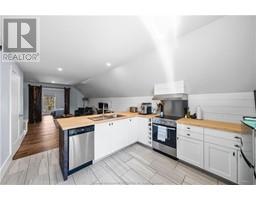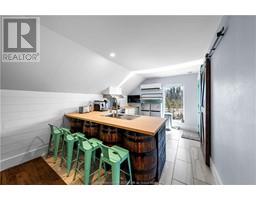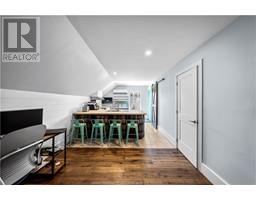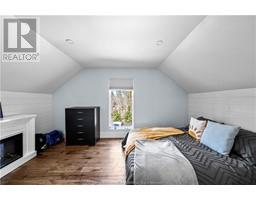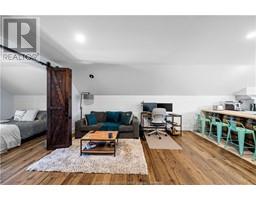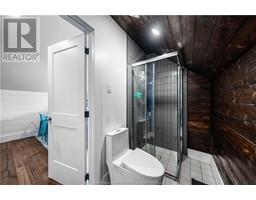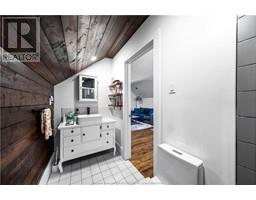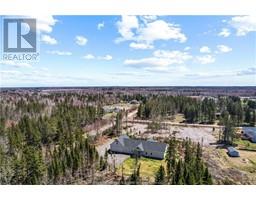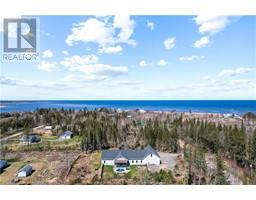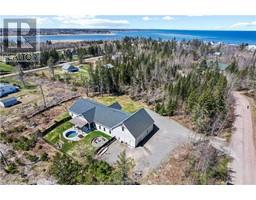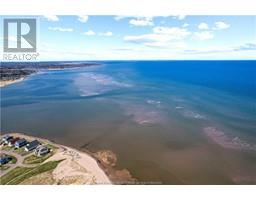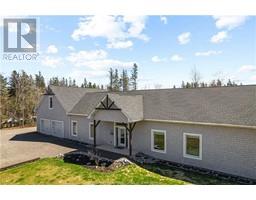| Bathrooms5 | Bedrooms5 |
| Property TypeSingle Family | Built in2018 |
| Building Area3600 square feet |
|
PRIVATE BEACH ACCESS // GEOTHERMAL HEAT-PUMP // RENTAL INCOME, 1 BED + 1 BATH / SALTWATER POOL / Welcome to 25 Roma Helene. Nestled in a serene setting with deeded beach access, this exquisite home, offers the perfect blend of luxury, comfort, and tranquility. This stunning property offers a combination of immaculate finishes, superior insulation and cedar shingle exterior. As you step inside, you're greeted by an open concept floor plan. The heart of the house boasts a spacious living and dining area, perfect for entertaining guests. This DREAM KITCHEN is equipped with QUARTZ COUNTERTOPS, 2 large islands, alongside a vast pantry and top of the line appliances. The private master bedroom is a true retreat, featuring an ensuite bathroom and walk-in closet, providing ample space for all your wardrobe needs. Two of the 3 additional bedrooms, on the main level, have their own walk-in closet and bathroom, that offer comfort and privacy for family members. On top of the 3-CAR GARAGE, there's a separate one-bedroom apartment, ideal for generating RENTAL INCOME. Outside from the large screened in porch, paradise awaits with a low-maintenance SALTWATER POOL. Surrounding the home are cherry trees, raspberry bushes, and wild blueberry fields, providing fresh produce right at your doorstep. A FULL RV HOOK-UP is available in the front yard (with 50AMP Service). Don't miss your chance to own this exceptional property. Schedule a viewing today and experience coastal living at its finest. (id:24320) |
| Amenities NearbyGolf Course, Shopping | CommunicationHigh Speed Internet |
| OwnershipFreehold | PoolOutdoor pool |
| TransactionFor sale |
| Architectural StyleBungalow | Constructed Date2018 |
| CoolingAir exchanger, Air Conditioned | Exterior FinishCedar Siding |
| FlooringCeramic Tile, Hardwood | FoundationConcrete |
| Bathrooms (Half)0 | Bathrooms (Total)5 |
| Heating FuelGeo Thermal | HeatingHeat Pump |
| Size Interior3600 sqft | Storeys Total1 |
| Total Finished Area3600 sqft | TypeHouse |
| Utility WaterWell |
| Access TypeYear-round access | AmenitiesGolf Course, Shopping |
| Landscape FeaturesLandscaped | SewerSeptic System |
| Size Irregular4038 sq. m |
| Level | Type | Dimensions |
|---|---|---|
| Second level | 3pc Bathroom | Measurements not available |
| Second level | Bedroom | Measurements not available |
| Second level | Living room/Dining room | Measurements not available |
| Main level | Living room | 24.11x13.8 |
| Main level | Kitchen | 30.10x18 |
| Main level | Bedroom | 14.11x11.8 |
| Main level | 4pc Ensuite bath | 14.10x10 |
| Main level | Foyer | 11.2x10.8 |
| Main level | Bedroom | 11.8x15.11 |
| Main level | Bedroom | 11.8x10.10 |
| Main level | Bedroom | 10.7x15.4 |
| Main level | 3pc Bathroom | Measurements not available |
| Main level | 3pc Bathroom | Measurements not available |
| Main level | 3pc Ensuite bath | Measurements not available |
Listing Office: Creativ Realty
Data Provided by Greater Moncton REALTORS® du Grand Moncton
Last Modified :02/05/2024 02:58:53 PM
Powered by SoldPress.

