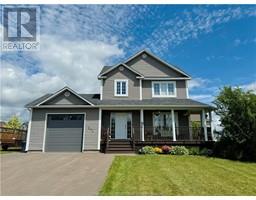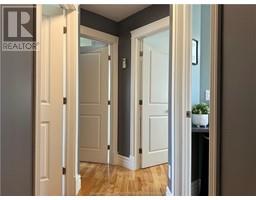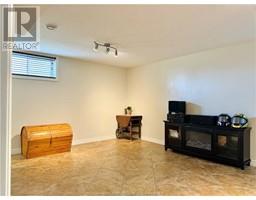| Bathrooms3 | Bedrooms4 |
| Property TypeSingle Family | Built in2007 |
| Building Area1150 square feet |
|
Welcome to 253 Wynwood, a beautiful fully repainted 4-bedroom, 2.5-bathroom, with garage home nestled in Moncton East. This charming residence built in 2007 is situated on a generous lot with a front and back patio and offers ample space and versatile living areas perfect for families and potential for an in-law suite. Upstairs, you'll find three spacious bedrooms complemented by a large bathroom, providing comfort and convenience. The main level boasts an inviting open concept kitchen and dining room, flooded with natural light where you will also find a convenient half bathroom with laundry facilities adds practicality to daily routines. The basement features a generously sized living room, ideal for relaxation or entertaining. A bedroom and a recently added 3-piece ensuite bathroom enhance privacy and functionality. Noteworthy features include three mini splits throughout the home, ensuring year-round comfort and energy efficiency. Outside, a garage provides secure parking and additional storage space. Located in desirable Moncton East, this home offers a balanced blend of comfort, functionality, and potential for multi-generational living. Don't miss the opportunity to make this your new home! (id:24320) |
| Amenities NearbyChurch, Golf Course, Public Transit, Shopping | CommunicationHigh Speed Internet |
| EquipmentWater Heater | FeaturesPaved driveway |
| OwnershipFreehold | Rental EquipmentWater Heater |
| StorageStorage Shed | StructurePatio(s) |
| TransactionFor sale |
| AppliancesDishwasher | Architectural StyleContemporary |
| Basement DevelopmentFinished | BasementCommon (Finished) |
| Constructed Date2007 | CoolingAir Conditioned |
| Exterior FinishVinyl siding | Fire ProtectionSmoke Detectors |
| FlooringHardwood, Laminate, Ceramic | FoundationConcrete |
| Bathrooms (Half)1 | Bathrooms (Total)3 |
| Heating FuelElectric | HeatingBaseboard heaters, Heat Pump |
| Size Interior1150 sqft | Storeys Total2 |
| Total Finished Area1750 sqft | TypeHouse |
| Utility WaterMunicipal water |
| Access TypeYear-round access | AmenitiesChurch, Golf Course, Public Transit, Shopping |
| Land DispositionCleared | Landscape FeaturesLandscaped |
| SewerMunicipal sewage system | Size Irregular606 SQ METERS |
| Level | Type | Dimensions |
|---|---|---|
| Second level | Bedroom | 12.8x12.4 |
| Second level | Bedroom | 10.6x11 |
| Second level | Bedroom | 10x10.5 |
| Second level | 4pc Bathroom | 12x7 |
| Basement | Bedroom | 10x11 |
| Basement | 3pc Bathroom | 9x11 |
| Basement | Living room | 18.5x13 |
| Main level | Dining room | 7.11x11.4 |
| Main level | Kitchen | 8.5x10.6 |
| Main level | Living room | 12.8x13.4 |
| Main level | Foyer | 7x10 |
| Main level | 2pc Bathroom | 8x6 |
Listing Office: EXP Realty
Data Provided by Greater Moncton REALTORS® du Grand Moncton
Last Modified :27/07/2024 03:19:36 PM
Powered by SoldPress.



































