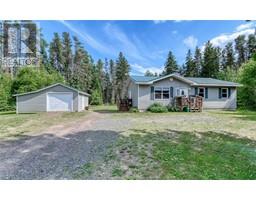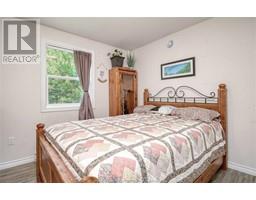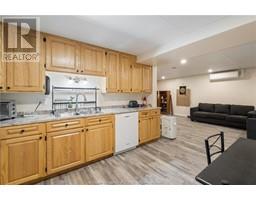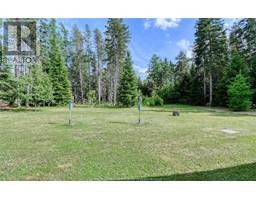| Bathrooms3 | Bedrooms3 |
| Property TypeSingle Family | Building Area1176 square feet |
|
5 YEAR INTEREST RATE 4.69% - 254 PORTAGE VALE ROAD - PENOBQUISCLOSE TO SUSSEX 2 KITCHENS - POTENTIAL MORTGAGE HELPER! 3 BEDRMS, 2.5 BATHS, SPACIOUS BUNGALOW W DETACHED GARAGE, 2.45 ACRE LOT.. MAIN FLOOR LAUNDRY - BASEMENT- LOTS OF ROOM FOR FAMILY! GRAND PARENTS OR OTHER FAMILY MEMBERS! 2 MINI SPLITS - STAR LINK INTERNET - STEEL ROOFS ON HOUSE & GARAGE ! SIDE ENTRANCE - TO BASEMENT FEATURES A 2ND KITCHEN - FAM ROOM, GREAT FOR FAMILY MOVIE NIGTHS. 3PC BATH/SHOWER, NON CONFIRMING BEDRM, OFFICE. Main floor: Open concept Livingroom - Kitchen w Fridge, stove, built in dishwasher - Center island, eating area, patio doors to a covered deck overlooking a spacious treed backyard. 3 bedrooms, 4pc bath with heated ceramic floors main floor laundry with 2pc bath. oodflo Side entrance leads to the basement - 2nd kitchen with fridge, stove & dishwasher, family room, 3pc bath/shower, non conforming bedroom, office & storage room. Generator Panel, 15000W King Canada Generator can run most of the house if required. Maple, pear & apple trees. Lots birds - cardinals & gold finches. Property Taxes $1988.44 (2024). CLOSE TO PENOBSQUIS FIRE HALL, SUSSEX HOSPITAL , GOLF & CURLING CLUB, TIM HORTONS. CASINO NB & COSTCO IN MONCTON APPROX 40 MINUTES AWAY. A SHORT DRIVE TO ALMA & FUNDY NATIONAL PARK. LOOKING FOR QUIET COUNTRY LIVING CLOSE TO HIGHWAYS, AMENITIES, ATV TRAILS - THIS MAY BE THE HOME FOR YOU! CLOSING DATE IS FLEXIBLE. (id:24320) |
| Amenities NearbyShopping | CommunicationHigh Speed Internet |
| EquipmentWater Heater | FeaturesCentral island |
| OwnershipFreehold | Rental EquipmentWater Heater |
| TransactionFor sale |
| Architectural StyleBungalow | Basement DevelopmentPartially finished |
| BasementCommon (Partially finished) | CoolingAir Conditioned |
| Exterior FinishVinyl siding | FlooringLaminate, Ceramic |
| FoundationConcrete | Bathrooms (Half)1 |
| Bathrooms (Total)3 | Heating FuelElectric |
| HeatingBaseboard heaters, Heat Pump | Size Interior1176 sqft |
| Storeys Total1 | Total Finished Area3252 sqft |
| TypeHouse | Utility WaterDrilled Well |
| Access TypeYear-round access | AcreageYes |
| AmenitiesShopping | Landscape FeaturesLandscaped |
| SewerSeptic System | Size Irregular9925 Sqm as per SNB |
| Level | Type | Dimensions |
|---|---|---|
| Basement | Kitchen | Measurements not available |
| Basement | Family room | Measurements not available |
| Basement | 3pc Bathroom | Measurements not available |
| Basement | Other | Measurements not available |
| Basement | Office | Measurements not available |
| Basement | Storage | Measurements not available |
| Main level | Living room | Measurements not available |
| Main level | Kitchen | Measurements not available |
| Main level | 2pc Bathroom | Measurements not available |
| Main level | Laundry room | Measurements not available |
| Main level | Bedroom | Measurements not available |
| Main level | Bedroom | Measurements not available |
| Main level | Bedroom | Measurements not available |
| Main level | 4pc Bathroom | Measurements not available |
Listing Office: RE/MAX Quality Real Estate Inc.
Data Provided by Greater Moncton REALTORS® du Grand Moncton
Last Modified :29/07/2024 02:39:54 PM
Powered by SoldPress.































