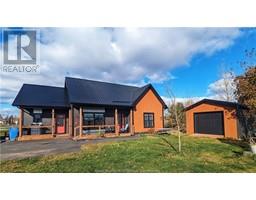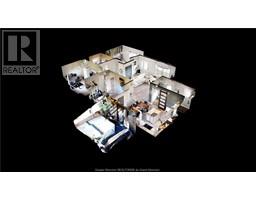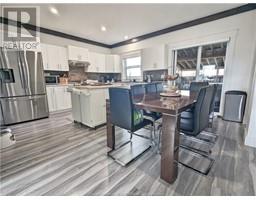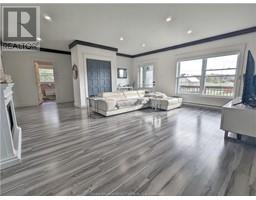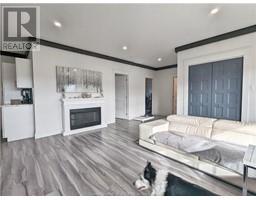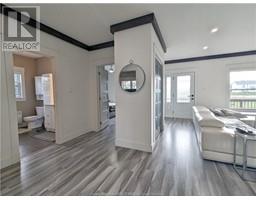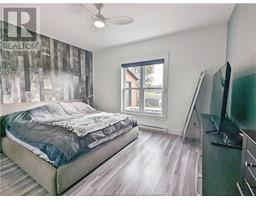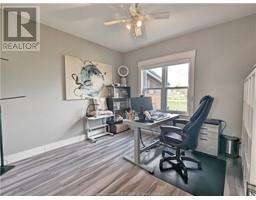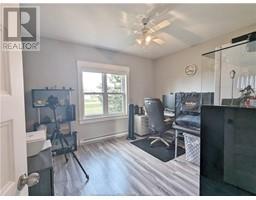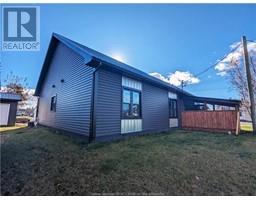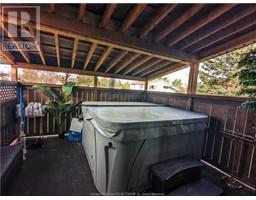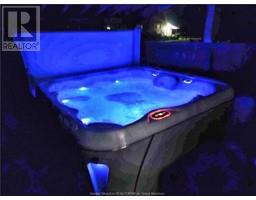| Bathrooms1 | Bedrooms3 |
| Property TypeSingle Family | Built in2020 |
| Building Area1239 square feet |
|
Visit REALTOR website for additional information. Built in 2020 this home combines modern practicality, with 3 bedrooms and 1 bathroom. The open concept living space creates a spacious and welcoming atmosphere. R-2000 insulation for energy efficiency, metal roof and ThermoPompe. Central vacuum and appliances included. New 16'x16' garage and an 8'x12' shed provides additional storage space. For moments of relaxation, a Jacuzzi can be found in a covered and private area. One-acre plot of land, located at the entrance to Shippagan, guarantees easy access to schools, the university and the city's essential services. This house is ready to welcome its new owners in a modern, turnkey living environment. Don't miss the opportunity to own this exceptional property! (id:24320) Please visit : Multimedia link for more photos and information |
| Amenities NearbyChurch, Shopping | CommunicationHigh Speed Internet |
| EquipmentWater Heater | FeaturesLighting, Paved driveway |
| OwnershipFreehold | Rental EquipmentWater Heater |
| StorageStorage Shed | StructureGreenhouse |
| TransactionFor sale |
| AmenitiesStreet Lighting | AppliancesCentral Vacuum, Hot Tub |
| Architectural StyleBungalow | Constructed Date2020 |
| CoolingAir exchanger, Air Conditioned | Exterior FinishAluminum siding, Vinyl siding |
| Fire ProtectionSmoke Detectors | FlooringVinyl, Laminate |
| FoundationConcrete, Concrete Slab | Bathrooms (Half)0 |
| Bathrooms (Total)1 | Heating FuelElectric |
| HeatingBaseboard heaters, Heat Pump | Size Interior1239 sqft |
| Storeys Total1 | Total Finished Area1239 sqft |
| TypeHouse | Utility WaterMunicipal water |
| Access TypeYear-round access | AcreageYes |
| AmenitiesChurch, Shopping | Landscape FeaturesLandscaped |
| SewerMunicipal sewage system | Size Irregular1 Acre |
| Level | Type | Dimensions |
|---|---|---|
| Main level | Foyer | 7x13 |
| Main level | Kitchen | 14x19 |
| Main level | Living room | 20x20 |
| Main level | Bedroom | 12x11 |
| Main level | Bedroom | 12x11.6 |
| Main level | Bedroom | 10.5x12.5 |
| Main level | 4pc Bathroom | Measurements not available |
| Main level | Other | 12x12.5 |
Listing Office: PG Direct Realty Ltd.
Data Provided by Greater Moncton REALTORS® du Grand Moncton
Last Modified :29/04/2024 08:19:10 AM
Powered by SoldPress.

