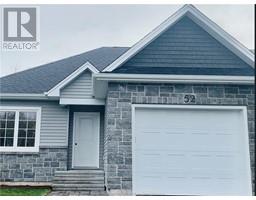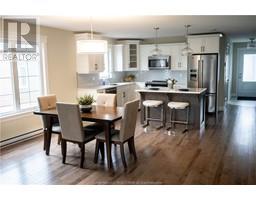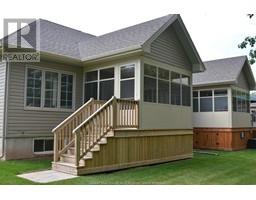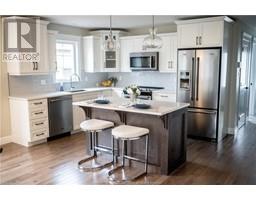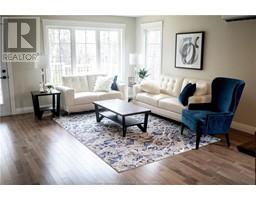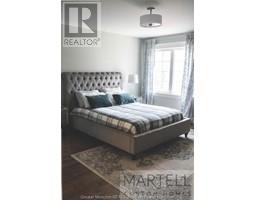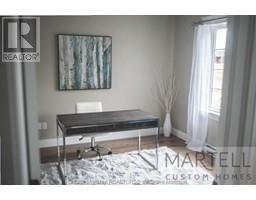| Bathrooms2 | Bedrooms2 |
| Property TypeSingle Family | Built in2024 |
| Lot Size0.11 square feet | Building Area1364 square feet |
|
Visit REALTOR website for additional information. Welcome to The Village at Brookside West! Under construction. Customize your home with flooring, cabinetry, fixtures, and more. High-quality townhouses and semi-detached homes by an award-winning builder. Exclusive community in Fredericton Area. Ready by Fall 2023. Some homes feature private wooded backyards. Green space separates the Village from neighboring subdivision. Maintenance agreement for lawn cutting and snow removal included. Pricing includes energy-efficient features, sunroom, tray ceiling, aluminum railings, landscaped lawn, garage, and 10-year warranty. Open concept layout perfect for entertaining. Customizable house plans and options available (id:24320) |
| Amenities NearbyGolf Course, Public Transit, Shopping | CommunicationHigh Speed Internet |
| EquipmentWater Heater | FeaturesLighting, Paved driveway |
| OwnershipFreehold | Rental EquipmentWater Heater |
| TransactionFor sale |
| AmenitiesStreet Lighting | Constructed Date2024 |
| Construction Style AttachmentSemi-detached | CoolingAir Conditioned |
| Exterior FinishStone, Vinyl siding | FlooringHardwood, Ceramic |
| FoundationConcrete Slab | Bathrooms (Half)0 |
| Bathrooms (Total)2 | Heating FuelElectric |
| HeatingHeat Pump, Hot Water | Size Interior1364 sqft |
| Total Finished Area1364 sqft | TypeHouse |
| Utility WaterMunicipal water |
| Size Total0.11 sqft|under 1/2 acre | Access TypeYear-round access |
| AmenitiesGolf Course, Public Transit, Shopping | Land DispositionCleared |
| Landscape FeaturesLandscaped | SewerMunicipal sewage system |
| Size Irregular.11 |
| Level | Type | Dimensions |
|---|---|---|
| Main level | Living room | 15x15.2 |
| Main level | Kitchen | 15x10.3 |
| Main level | Dining room | 15x10 |
| Main level | Bedroom | 12x8.5 |
| Main level | 3pc Bathroom | 8.10x7.8 |
| Main level | Bedroom | 19.3x13.7 |
| Main level | 4pc Bathroom | 11.9x6.7 |
Listing Office: PG Direct Realty Ltd.
Data Provided by Greater Moncton REALTORS® du Grand Moncton
Last Modified :22/04/2024 11:03:43 AM
Powered by SoldPress.

