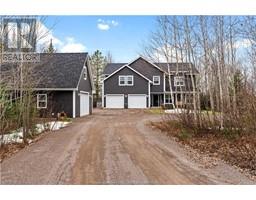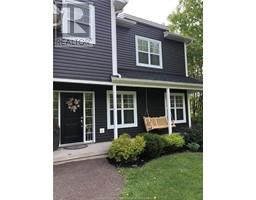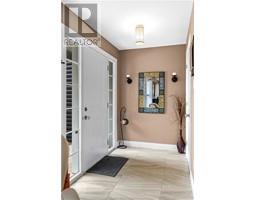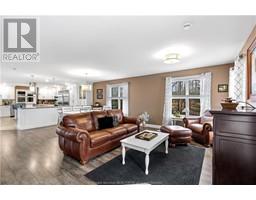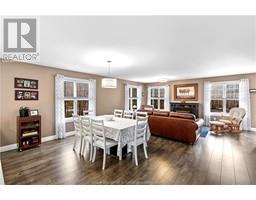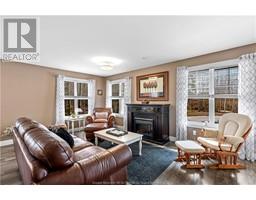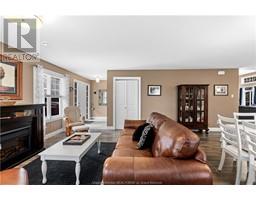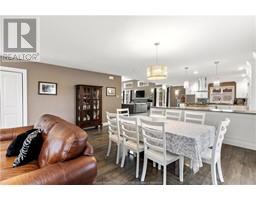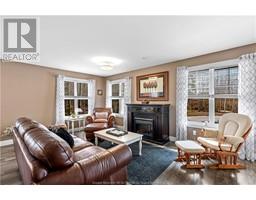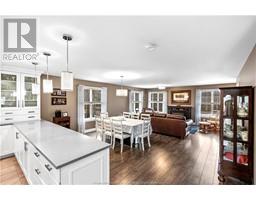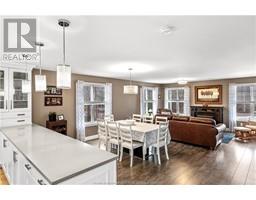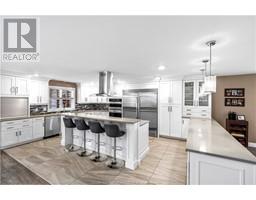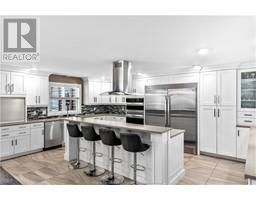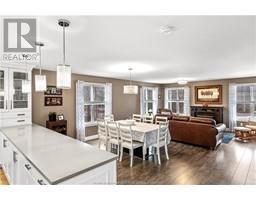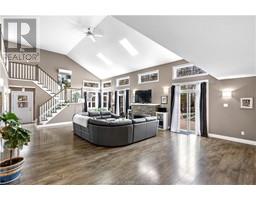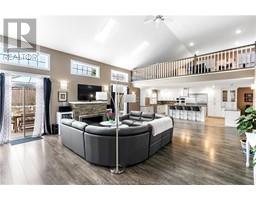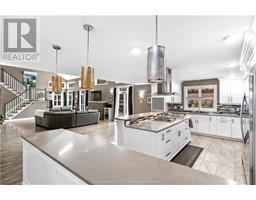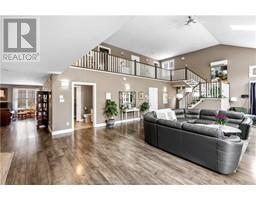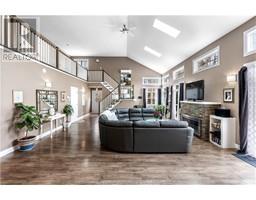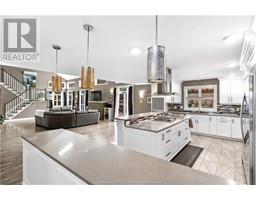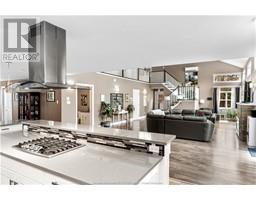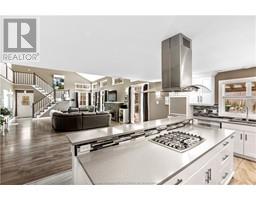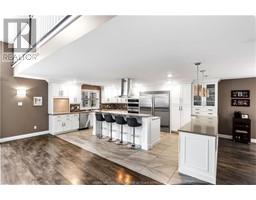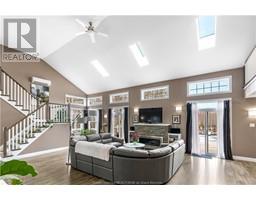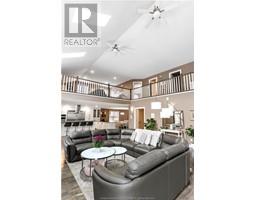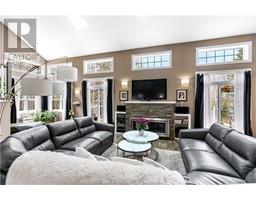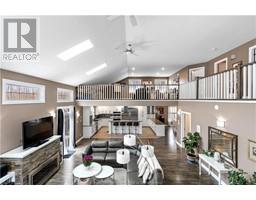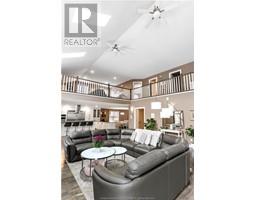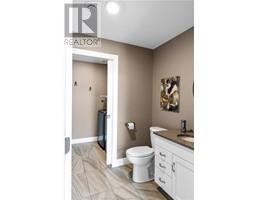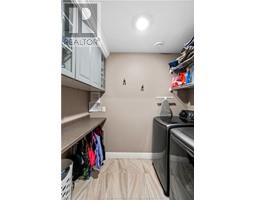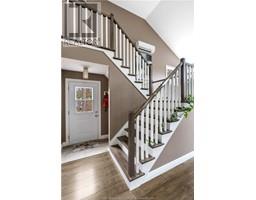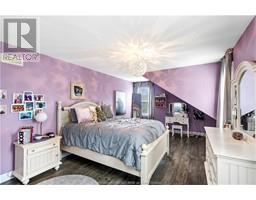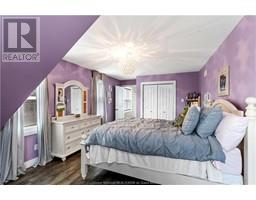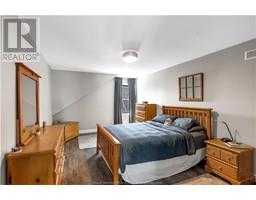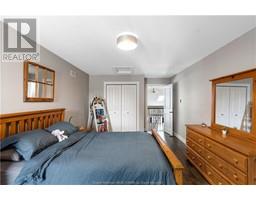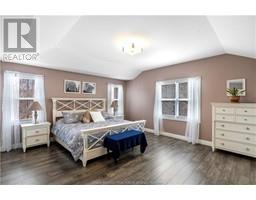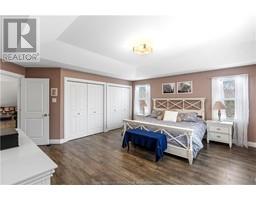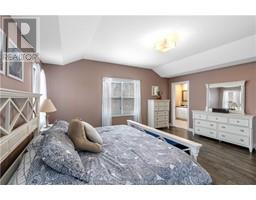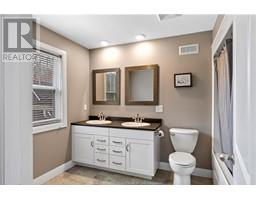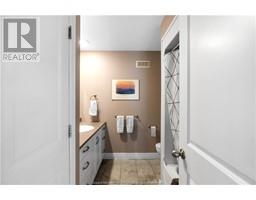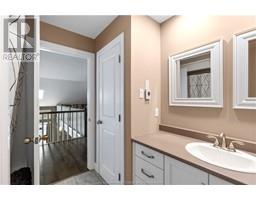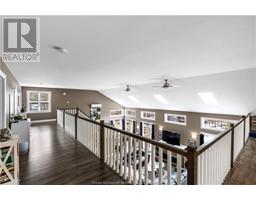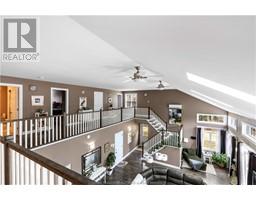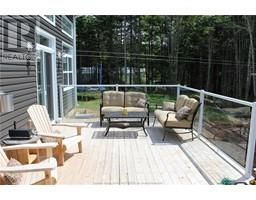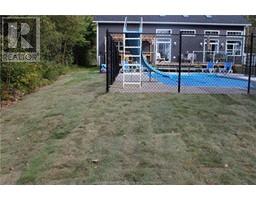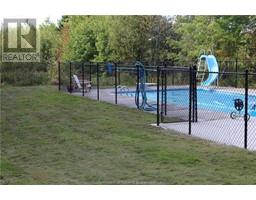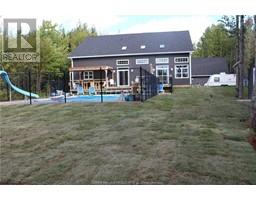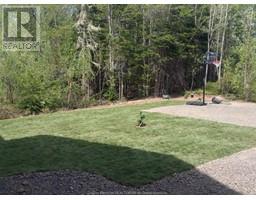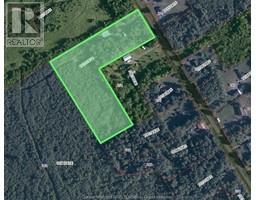| Bathrooms3 | Bedrooms3 |
| Property TypeSingle Family | Built in2014 |
| Building Area3200 square feet |
|
Introducing an exquisite custom-built two-story home tucked away on a vast 5.4 Acre estate adorned with winding trails, a charming firepit, lush gardens, and a generously sized 18 x 36 heated inground pool and a new 6-person hot tub spa, this property offers unparalleled comfort and convenience, whether you're lounging in the pool or exploring the trails, this property promises a sanctuary-like retreat. The double attached garage, complete with in-floor heating, pairs perfectly with the detached garage, boasting a spacious loft and a 30 AMP RV plug with water and sewer hookups plus a generator back up panel to cater to all your recreational needs. Step into this contemporary marvel, featuring three bedrooms and 2 ½ Baths including a 5-piece ensuite. Indulge in luxury with heated floors in both the ensuite and main level, complemented by a mini-split heat pump and soaring vaulted ceilings throughout. The heart of this home lies in the gourmet kitchen, a culinary enthusiast's dream featuring quartz countertops, a sizable island, a 12-foot peninsula, a gas stove, double ovens, top-tier Wildwood cabinets, stylish tile backsplash, and more. Take in the scenic views from the picturesque family room, highlighted by a cozy fireplace and vaulted ceiling, seamlessly connected to the second-level balcony. Completing the main level is a convenient two-piece powder room and laundry facilities. Prepare to be captivated by this exceptional residence! (id:24320) |
| CommunicationHigh Speed Internet | EquipmentPropane Tank |
| FeaturesCentral island | OwnershipFreehold |
| PoolOutdoor pool | Rental EquipmentPropane Tank |
| StructurePatio(s) | TransactionFor sale |
| AppliancesDishwasher, Oven - Built-In | Constructed Date2014 |
| CoolingAir exchanger | Exterior FinishVinyl siding |
| Fireplace PresentYes | FlooringHardwood, Laminate, Ceramic |
| FoundationConcrete Slab | Bathrooms (Half)1 |
| Bathrooms (Total)3 | Heating FuelElectric |
| HeatingIn Floor Heating, Baseboard heaters, Heat Pump, Hot Water, Radiant heat | Size Interior3200 sqft |
| Storeys Total2 | Total Finished Area3200 sqft |
| TypeHouse | Utility WaterWell |
| Access TypeYear-round access | AcreageYes |
| Landscape FeaturesLandscaped | SewerSeptic System |
| Size Irregular5..4 Acres |
| Level | Type | Dimensions |
|---|---|---|
| Second level | Bedroom | 17.4x15.4 |
| Second level | Bedroom | 11.6x21.4 |
| Second level | Bedroom | 11.6x21.4 |
| Second level | Loft | 18.3x26.7 |
| Second level | 4pc Bathroom | 7.8x8 |
| Second level | 5pc Ensuite bath | 7.8x10.8 |
| Main level | Foyer | 8x6 |
| Main level | Sitting room | 9x17.4 |
| Main level | Dining room | 17.4x14 |
| Main level | Kitchen | 17.4x20 |
| Main level | Family room | 24.4x21.3 |
| Main level | 2pc Bathroom | 11.6x8 |
| Main level | Office | 7.6x10 |
Listing Office: 3 Percent Realty Atlantic Inc.
Data Provided by Greater Moncton REALTORS® du Grand Moncton
Last Modified :26/04/2024 04:38:37 PM
Powered by SoldPress.

