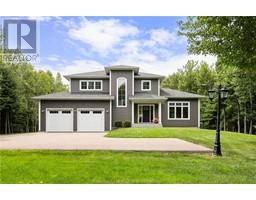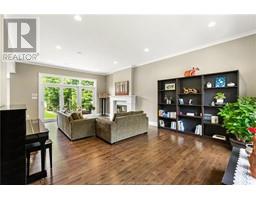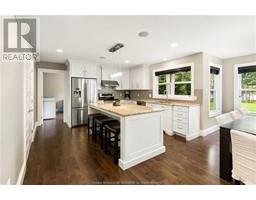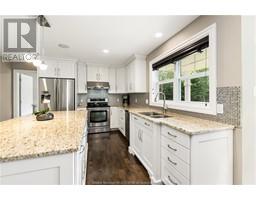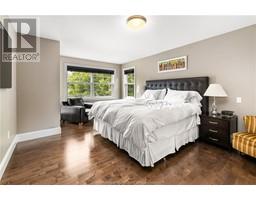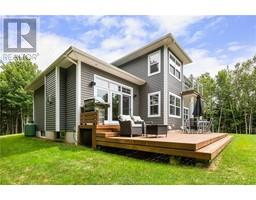| Bathrooms3 | Bedrooms4 |
| Property TypeSingle Family | Built in2009 |
| Building Area2378 square feet |
|
2+ ACRES OF PRIVATE WOODED WATERFRONT and GEOTRHEMAL HEAT PUMP!! Welcome to 265 Pointe a Nicet road in Grand-Barachois, NB. Located minutes away from Pine Needles 36-hole Golf Course and only 20 minutes away the Romeo LeBlanc Intl. Airport, this one will certainly check ALL the boxes. This property was design with the river in mind which delivers a unique view of the water from most rooms. Driving in the winding driveway, youll quickly notice the privacy and tranquillity of this property. The large foyer will greet you when you walk-in with instant view of the water. The living room offers 10 Ceiling, propane fireplace and patio doors with access to the back deck. Adjacent to the living room is the dining and the exquisite kitchen with granite countertop, Stainless Steel Appliances and Pantry. The main floor also offers an office or reading nook with large window overlooking the backyard and a 2pc bathroom. Up the open staircase and on to the second floor, youll find a primary bedroom with walk-in closet, 5pc ensuite and walk out balcony perfect for your morning coffee. Also on this floor, are 2 good size bedrooms with a shared 5pc ensuite and a laundry room. Onto the fully finished basement, youll find a large family room/gym, 3pc bathroom and a 4th bedroom. The basement also has lots of storage. A 2-car garage completes the house. And for all you golf enthusiast, why not throw in an outdoor practice range. Contact your REALTOR® today to schedule your showing. (id:24320) |
| Amenities NearbyGolf Course, Marina | EquipmentWater Heater |
| FeaturesPaved driveway | OwnershipFreehold |
| Rental EquipmentWater Heater | TransactionFor sale |
| WaterfrontWaterfront |
| AppliancesCentral Vacuum | Basement DevelopmentFinished |
| BasementCommon (Finished) | Constructed Date2009 |
| Exterior FinishVinyl siding | Fireplace PresentYes |
| FlooringHardwood, Ceramic | FoundationConcrete |
| Bathrooms (Half)1 | Bathrooms (Total)3 |
| Heating FuelGeo Thermal | HeatingHeat Pump |
| Size Interior2378 sqft | Storeys Total2 |
| Total Finished Area3567 sqft | TypeHouse |
| Utility WaterWell |
| Access TypeYear-round access | AcreageYes |
| AmenitiesGolf Course, Marina | Landscape FeaturesLandscaped |
| SewerSeptic System | Size Irregular8270 SqM |
| Level | Type | Dimensions |
|---|---|---|
| Second level | Bedroom | Measurements not available |
| Second level | 5pc Ensuite bath | Measurements not available |
| Second level | Bedroom | Measurements not available |
| Second level | Bedroom | Measurements not available |
| Second level | Laundry room | Measurements not available |
| Basement | Family room | Measurements not available |
| Basement | 3pc Bathroom | Measurements not available |
| Basement | Bedroom | Measurements not available |
| Main level | Foyer | Measurements not available |
| Main level | Living room | Measurements not available |
| Main level | Kitchen | Measurements not available |
| Main level | Dining room | Measurements not available |
| Main level | Office | Measurements not available |
| Main level | 2pc Bathroom | Measurements not available |
Listing Office: EXIT Realty Associates
Data Provided by Greater Moncton REALTORS® du Grand Moncton
Last Modified :12/07/2024 11:09:14 AM
Powered by SoldPress.

