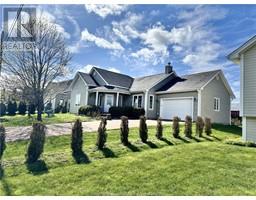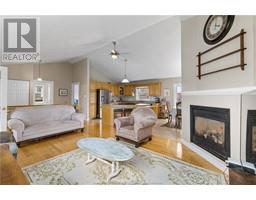| Bathrooms2 | Bedrooms2 |
| Property TypeSingle Family | Built in2002 |
| Building Area1200 square feet |
|
Welcome to this beautifully designed one-level bungalow, ideal for those who appreciate a blend of comfort and elegance. Nestled in a quiet, private place yet conveniently close to the city center, this home offers the best of both worlds. The wonderful neighbors and nearby amenities, including a bus stop and a picturesque park with lakes and ducks just a 2-minute walk away, add to the charm of this location. The main floor features two spacious bedrooms and an open-concept living area with cathedral ceilings, seamlessly connecting the kitchen, living room, and dining area. This setup is perfect for entertaining and family gatherings.Descend into the spacious basement where a cozy family room awaits, along with the potential for an extra bedroom, making it ideal for guests or as a home office. The recently updated bathroom includes a modern stand-up shower, adding a touch of luxury. Considering the layout, a second entrance could be added to the basement, making this a great opportunity for an additional housing unit or office space. Step outside to discover a backyard oasis, boasting a large greenhouse for gardening enthusiasts, a delightful pool with a deck for summer relaxation, and garden boxes ready for your green thumb. The home also features an attached garage, providing ample space for a vehicle and storage. With its appealing front and a host of attractive features, this home is not just a residence but a lifestyle choice. (id:24320) |
| Amenities NearbyGolf Course, Public Transit, Shopping | EquipmentPropane Tank, Water Heater |
| FeaturesLighting, Paved driveway | OwnershipFreehold |
| PoolAbove ground pool | Rental EquipmentPropane Tank, Water Heater |
| StructurePatio(s), Greenhouse | TransactionFor sale |
| AmenitiesStreet Lighting | AppliancesHot Tub |
| Constructed Date2002 | CoolingAir exchanger |
| FlooringCeramic Tile, Hardwood | FoundationConcrete |
| Bathrooms (Half)0 | Bathrooms (Total)2 |
| Heating FuelPropane | HeatingBaseboard heaters |
| Size Interior1200 sqft | Total Finished Area2360 sqft |
| TypeHouse | Utility WaterMunicipal water |
| Access TypeYear-round access | AmenitiesGolf Course, Public Transit, Shopping |
| SewerMunicipal sewage system | Size Irregular927 sq m |
| Level | Type | Dimensions |
|---|---|---|
| Basement | Other | 10.7x11.3 |
| Basement | 3pc Bathroom | 7.11x7.8 |
| Basement | Living room | 35x13.9 |
| Main level | Kitchen | 12.75x11.25 |
| Main level | Living room | 12x16.75 |
| Main level | 4pc Bathroom | 9.2x8.2 |
| Main level | Bedroom | 10.5x11.3 |
| Main level | Bedroom | 13x15 |
| Main level | Dining room | 10.7x11.3 |
Listing Office: EXIT Realty Associates
Data Provided by Greater Moncton REALTORS® du Grand Moncton
Last Modified :26/06/2024 05:21:27 PM
Powered by SoldPress.

















