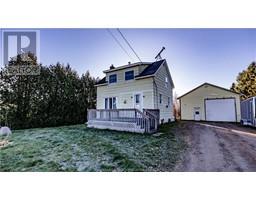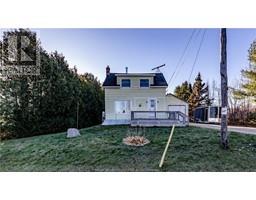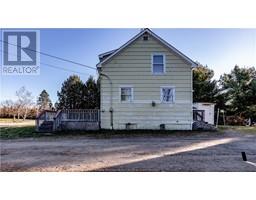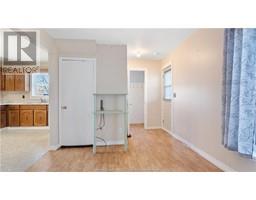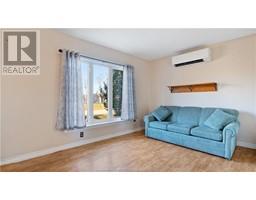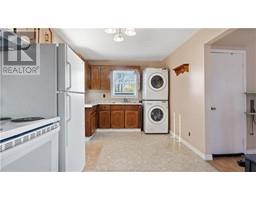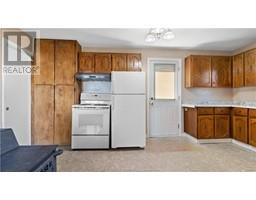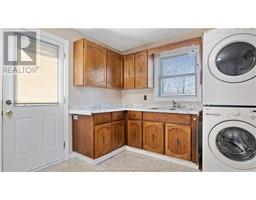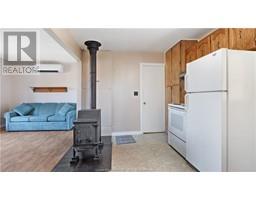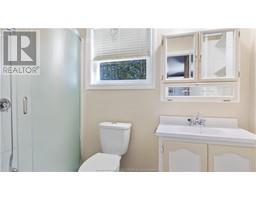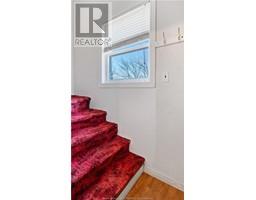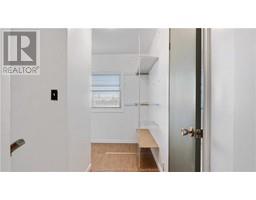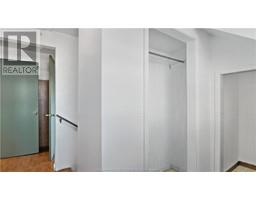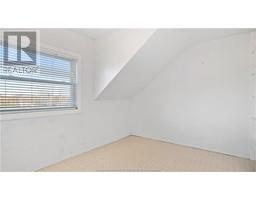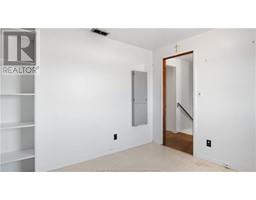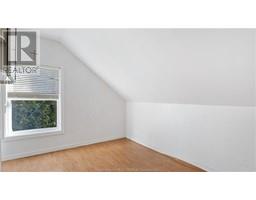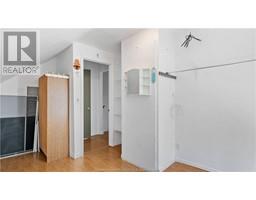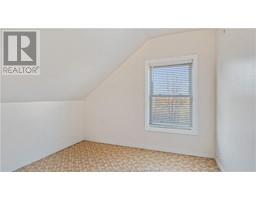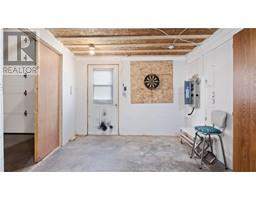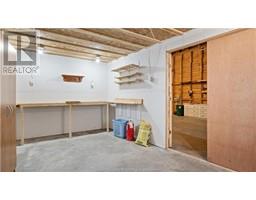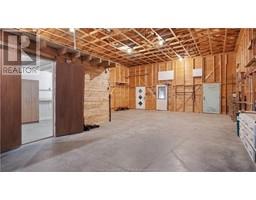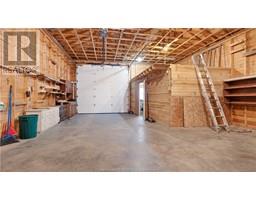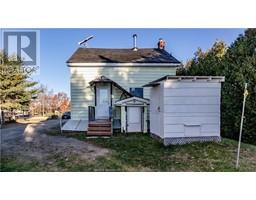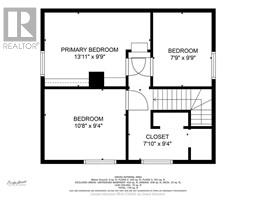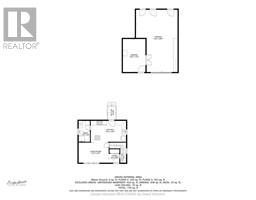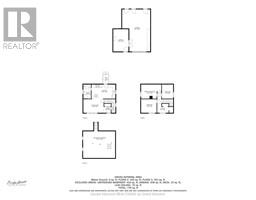| Bathrooms1 | Bedrooms3 |
| Property TypeSingle Family | Building Area776 square feet |
|
Welcome to 2669 Route 440 Rosaireville. This home is located in a quiet community and is the perfect starter home. The main level features an entrance with closet space, a large living room area, kitchen with plenty of cabinet space along side a full bathroom. The upper level consists of 3 good size bedrooms, the primary being extra spacious. This level is completed with a storage/closet area. Outside you will find a large detached garage, ideal for storing cars, atv's, snowmobiles, lawn equipment or simply use as a workshop. Located a short 25 minutes away from Miramichi multiple amenities are at your finger tips including, clinics, pharmacies, financial institutions, schools, community centres, daycares, hospitals, restaurants and much more. Plenty of local villages around giving you direct access to needed daily amenities such as convenience stores and grocery stores, located roughly 10 minutes away from the Kouchibouguac national park where a series of winter and summer activities awaits, both ATV and snowmobile trails in the area. Beaches and rivers, where you can boat, canoe and kayak. For more information, please call, text or email. (id:24320) |
| EquipmentWater Heater | OwnershipFreehold |
| Rental EquipmentWater Heater | TransactionFor sale |
| FoundationBlock, Concrete | Bathrooms (Half)0 |
| Bathrooms (Total)1 | Heating FuelElectric |
| HeatingHeat Pump | Size Interior776 sqft |
| Storeys Total1.5 | Total Finished Area776 sqft |
| TypeHouse | Utility WaterWell |
| Access TypeYear-round access | SewerSeptic System |
| Size Irregular1097 sq meters |
| Level | Type | Dimensions |
|---|---|---|
| Second level | Bedroom | 13.11x9.9 |
| Second level | Bedroom | 10.8x9.4 |
| Second level | Bedroom | 7.9x9.9 |
| Second level | Storage | 7.10x9.4 |
| Main level | Foyer | 5x4.1 |
| Main level | Kitchen | 16.4x10 |
| Main level | Living room | 13.11x9.4 |
| Main level | 3pc Bathroom | 5.3x9.9 |
Listing Office: EXIT Realty Associates
Data Provided by Greater Moncton REALTORS® du Grand Moncton
Last Modified :22/04/2024 11:04:40 AM
Powered by SoldPress.

