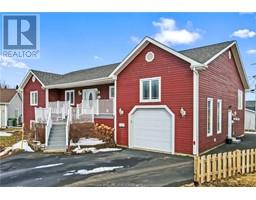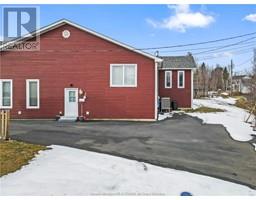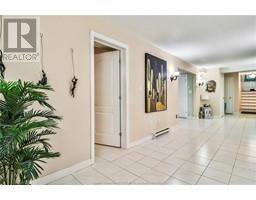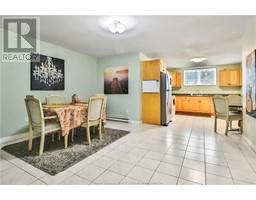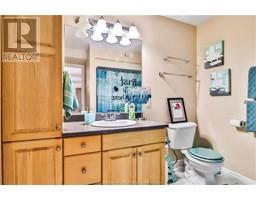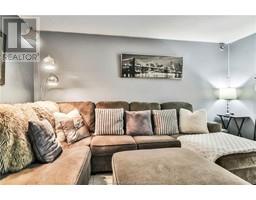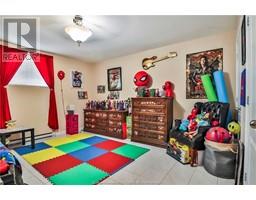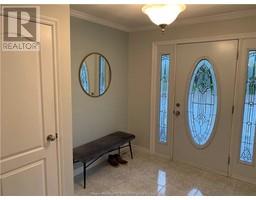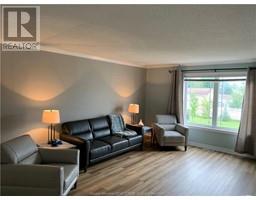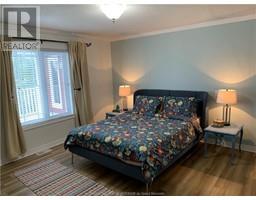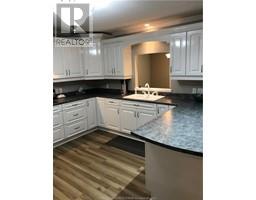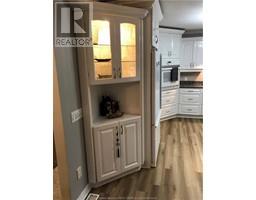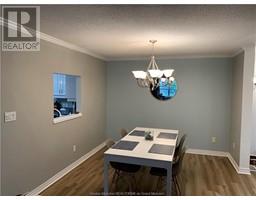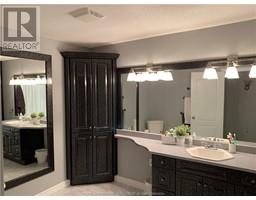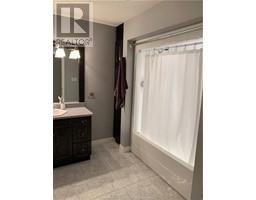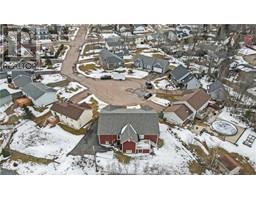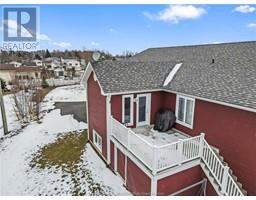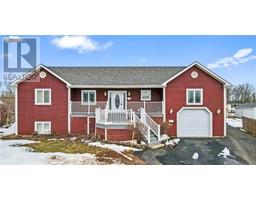| Bathrooms3 | Bedrooms6 |
| Property TypeSingle Family | Built in2003 |
| Building Area2334 square feet |
|
Nestled in the tranquil cul-de-sac of Fairview Knoll, this captivating income property awaits your exploration! Ideal for those seeking ample living space and a monthly income of $2375 to ease mortgage payments. Conveniently located within walking distance to both French and English schools, along with daycare facilities. Enjoy easy access to Costco and various shopping destinations. Step into a welcoming foyer leading to an open-concept layout, featuring a modern kitchen with an oversized breakfast bar flowing seamlessly into the living and dining areas, as well as a generous 4-season solarium. The solarium opens onto a deck overlooking the private backyard. The Master Bedroom offers abundant natural light, a spacious walk-in closet, and an ensuite bathroom with deluxe cabinets and a makeup vanity. Two additional bedrooms on the main level share a full bath and laundry room, with an extra bedroom in the basement for owner use. Stay comfortable year-round with a Bryant 4-ton heat pump providing heating and cooling. The heated garage boasts tiled flooring and ample storage. The 2,000 sq ft basement apartment features a private entrance and parking space, comprising two bedrooms, an office, dining area, kitchen, bathroom, laundry room, and storage space. Don't miss out on this must-see property! Call today to schedule a private viewing. (id:24320) Please visit : Multimedia link for more photos and information |
| Amenities NearbyChurch, Public Transit, Shopping | EquipmentWater Heater |
| FeaturesPaved driveway, Drapery Rods | OwnershipFreehold |
| Rental EquipmentWater Heater | StructurePatio(s) |
| TransactionFor sale |
| AmenitiesStreet Lighting | AppliancesCentral Vacuum |
| Architectural StyleRaised ranch, 2 Level | Basement DevelopmentFinished |
| BasementCommon (Finished) | Constructed Date2003 |
| CoolingAir exchanger, Air Conditioned | Exterior FinishWood siding |
| Fire ProtectionSmoke Detectors | FixtureDrapes/Window coverings |
| FlooringCeramic | FoundationConcrete |
| Bathrooms (Half)0 | Bathrooms (Total)3 |
| Heating FuelElectric | HeatingBaseboard heaters, Heat Pump |
| Size Interior2334 sqft | Total Finished Area4668 sqft |
| TypeHouse | Utility WaterMunicipal water |
| Access TypeYear-round access | AmenitiesChurch, Public Transit, Shopping |
| Land DispositionCleared | Landscape FeaturesLandscaped |
| SewerMunicipal sewage system | Size Irregular1003 Metric |
| Level | Type | Dimensions |
|---|---|---|
| Basement | Bedroom | 13.5x13.5 |
| Basement | Kitchen | 11.5x11.5 |
| Basement | Living room | 12x14 |
| Basement | Bedroom | 16x12 |
| Basement | Bedroom | 13.5x16 |
| Basement | Office | 14x8.5 |
| Basement | 3pc Bathroom | 8x8 |
| Basement | Dining room | 14x16 |
| Basement | Storage | 4x8 |
| Basement | Laundry room | 9x7 |
| Main level | Kitchen | 18.9x13.7 |
| Main level | Dining room | 18.9x10.3 |
| Main level | Living room | 16x16.6 |
| Main level | Other | 7x4 |
| Main level | Storage | 8.6x8.5 |
| Main level | Foyer | 7.6x9.7 |
| Main level | 3pc Bathroom | 8.4x5.10 |
| Main level | Bedroom | 10.2x9.2 |
| Main level | Bedroom | 13.6x13.7 |
| Main level | 3pc Ensuite bath | 14.4x8.2 |
| Main level | Bedroom | 11.9x13.7 |
| Main level | Sunroom | 12x12 |
| Main level | Storage | 12.8x4.9 |
Listing Office: EXIT Realty Associates
Data Provided by Greater Moncton REALTORS® du Grand Moncton
Last Modified :22/04/2024 11:02:50 AM
Powered by SoldPress.

