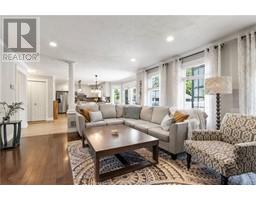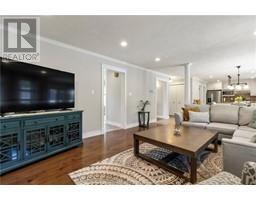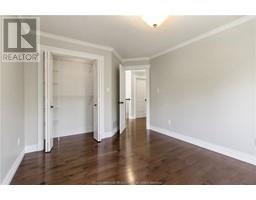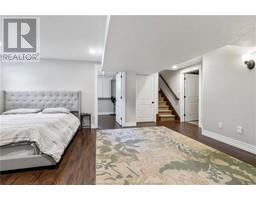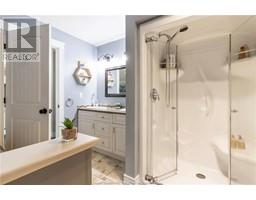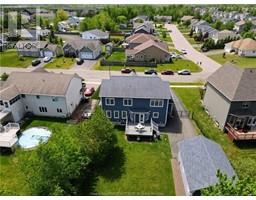| Bathrooms4 | Bedrooms6 |
| Property TypeSingle Family | Built in2008 |
| Building Area2000 square feet |
|
Located in the desirable North End of Moncton, this 2-storey luxury home is a delight to show. The beautifully landscaped, fenced-in private yard features a 22 x 22 attached double car garage and a 17 x 25 detached wired garage with a mini split heat pumpperfect for a man cave, home office, or extra storage. Entering through the main foyer of this executive home, you'll immediately notice the pride in ownership. The open-concept main floor includes a spacious living room with a natural gas fireplace, an eating area with garden doors leading to a large back deck, and a kitchen with a center island. A formal dining room and a 2-piece bath with laundry complete the main floor. The second floor boasts a full 4-piece bath and four generously sized bedrooms. The primary suite features two closets (one walk-in) and a full 5-piece ensuite with a double vanity, walk-in shower, and a soaker tub. The lower level offers two additional bedrooms, a family room, a 4-piece bath, and ample storage space. This home is heated by a natural gas furnace with central air conditioning and includes central vacuum and crown moldings. For added peace of mind, the property is equipped with a back-up Honeywell Generator. This home is a pleasure to show and is sure to impress. Call today to set up a private showing! (id:24320) Please visit : Multimedia link for more photos and information |
| Amenities NearbyPublic Transit | CommunicationHigh Speed Internet |
| EquipmentWater Heater | FeaturesCentral island, Paved driveway |
| OwnershipFreehold | Rental EquipmentWater Heater |
| TransactionFor sale |
| AppliancesCentral Vacuum | Basement DevelopmentFinished |
| BasementCommon (Finished) | Constructed Date2008 |
| CoolingAir exchanger, Central air conditioning | Exterior FinishStone, Vinyl siding |
| Fire ProtectionSmoke Detectors | FlooringCeramic Tile, Hardwood, Laminate |
| FoundationConcrete | Bathrooms (Half)1 |
| Bathrooms (Total)4 | Heating FuelElectric, Natural gas |
| HeatingBaseboard heaters, Forced air | Size Interior2000 sqft |
| Storeys Total2 | Total Finished Area2650 sqft |
| TypeHouse | Utility WaterMunicipal water |
| Access TypeYear-round access | AmenitiesPublic Transit |
| FenceFence | Landscape FeaturesLandscaped |
| SewerMunicipal sewage system | Size Irregular1205.4 Square Meters |
| Level | Type | Dimensions |
|---|---|---|
| Second level | Bedroom | 17.11x13 |
| Second level | Bedroom | 112x10.8 |
| Second level | Bedroom | 12.5x10.2 |
| Second level | Bedroom | 10x11.7 |
| Second level | 5pc Ensuite bath | 9.7x6.1 |
| Second level | 4pc Bathroom | 5.1x7.10 |
| Basement | Family room | 13.7x18.10 |
| Basement | Bedroom | 9.4x13.4 |
| Basement | Bedroom | 9x10.8 |
| Basement | 4pc Bathroom | 5.3x7 |
| Basement | Utility room | 6x16.6 |
| Basement | Storage | 4.11x8.2 |
| Main level | Living room | 14.2x17.4 |
| Main level | Dining room | 13.3x10 |
| Main level | Kitchen | 11.5x21 |
| Main level | 2pc Bathroom | 5.6x10.8 |
| Main level | Foyer | 6x4.8 |
Listing Office: Assist 2 Sell Hub City Realty
Data Provided by Greater Moncton REALTORS® du Grand Moncton
Last Modified :02/07/2024 11:48:48 AM
Powered by SoldPress.











