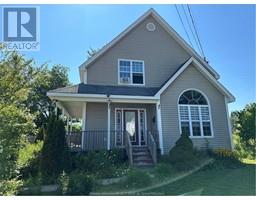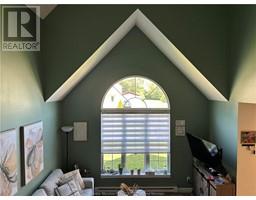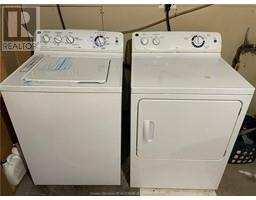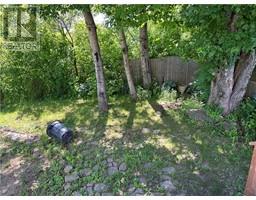| Bathrooms2 | Bedrooms3 |
| Property TypeSingle Family | Built in2004 |
| Building Area1300 square feet |
|
Welcome to 270 Cedar, where elegance meets comfort in this one-of-a-kind home that is sure to impress. Designed with entertaining in mind, this residence features an open-concept layout and soaring vaulted ceilings that create a sense of spaciousness and grandeur. As you step inside, you'll be greeted by the main floor's open kitchen, a chef's delight equipped with solid birch cabinets. This well-appointed kitchen seamlessly overlooks the grand living room, which is the heart of the home. Here, a stunning large round-top window and an impressive 15-foot cathedral ceiling draw your eyes upward, filling the space with natural light and enhancing its expansive feel. The main floor also offers versatility with a bedroom currently used as a formal dining room, perfect for hosting intimate dinners or converting back to a sleeping space as needed. A stylish 4-piece bathroom completes this level, ensuring convenience for guests and residents alike. Venture upstairs to discover two generously sized bedrooms, each designed to provide comfort and privacy. Another well-appointed 4-piece bathroom serves these bedrooms. The master suite is a true retreat, featuring a spacious walk-in closet and a picturesque view of the private backyard, offering a serene escape from the hustle and bustle of daily life. The partially finished basement adds even more value to this remarkable home. Call for your showing. (id:24320) |
| Amenities NearbyPublic Transit | EquipmentWater Heater |
| FeaturesLevel lot | OwnershipFreehold |
| Rental EquipmentWater Heater | TransactionFor sale |
| Constructed Date2004 | CoolingAir exchanger |
| Exterior FinishVinyl siding | FlooringHardwood, Laminate, Ceramic |
| FoundationConcrete | Bathrooms (Half)0 |
| Bathrooms (Total)2 | HeatingHeat Pump |
| Size Interior1300 sqft | Storeys Total1.5 |
| Total Finished Area1602 sqft | TypeHouse |
| Utility WaterMunicipal water |
| Access TypeYear-round access | AmenitiesPublic Transit |
| Landscape FeaturesLandscaped | SewerMunicipal sewage system |
| Size Irregular929 SQ Meters |
| Level | Type | Dimensions |
|---|---|---|
| Second level | Bedroom | Measurements not available |
| Second level | Bedroom | Measurements not available |
| Second level | 4pc Bathroom | Measurements not available |
| Basement | Family room | Measurements not available |
| Basement | Storage | Measurements not available |
| Main level | Living room | Measurements not available |
| Main level | Kitchen | Measurements not available |
| Main level | Bedroom | Measurements not available |
| Main level | 4pc Bathroom | Measurements not available |
Listing Office: EXIT Realty Associates
Data Provided by Greater Moncton REALTORS® du Grand Moncton
Last Modified :05/07/2024 09:30:42 AM
Powered by SoldPress.







































