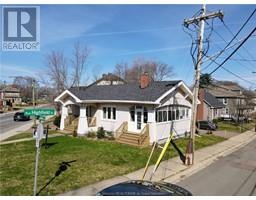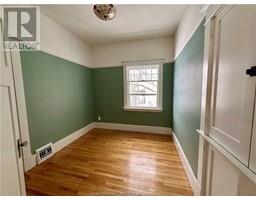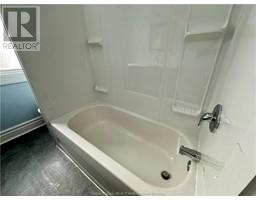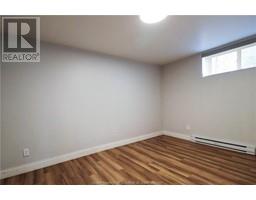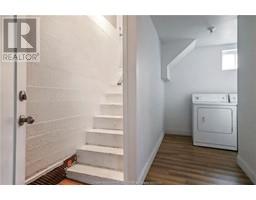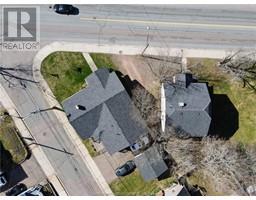| Bathrooms2 | Bedrooms3 |
| Property TypeSingle Family | Building Area1270 square feet |
|
CHARACTER HOME WITH IN-LAW SUITE! SEPARATE ELECTRICAL METERS! Welcome to 270 Highfield, a stunning character home nestled just up the road from Garden Hill Park and conveniently close to George Dumont Hospital. The main level greets you with a gorgeous eat-in kitchen featuring a built-in breakfast nook, ample cupboard and counter space, and a seamless flow into the delightful dining area. Garden doors lead from the dining area to a bright sunroom, creating a serene retreat for relaxation or entertaining. The inviting living room showcases a cozy natural gas fireplace, providing warmth and ambiance on chilly evenings. Completing the main level are three spacious bedrooms and a full bathroom, offering convenient main-level living. Venture downstairs to find a lower level with a separate entrance, presenting additional living space perfect for extended family or rental income. Here, a second kitchen with a combined living/dining area awaits, along with two potential bedrooms (with egress windows), a shared laundry area, and a 4PC bathroom. Recent updates include new roof shingles in 2019, new tub surround and floor in the upstairs bathroom, rewiring and updates throughout the entire home, updates to the basement such as; new kitchen, bathroom, separate electricity panel refreshed decks and entrance into the sunroom and main level! (id:24320) Please visit : Multimedia link for more photos and information |
| Amenities NearbyPublic Transit, Shopping | CommunicationHigh Speed Internet |
| EquipmentWater Heater | FeaturesCentral island |
| OwnershipFreehold | Rental EquipmentWater Heater |
| StorageStorage Shed | TransactionFor sale |
| BasementFull | Exterior FinishVinyl siding |
| FlooringHardwood, Laminate, Ceramic | FoundationConcrete |
| Bathrooms (Half)0 | Bathrooms (Total)2 |
| Heating FuelElectric, Natural gas | HeatingBaseboard heaters, Forced air |
| Size Interior1270 sqft | Total Finished Area2160 sqft |
| TypeHouse | Utility WaterMunicipal water |
| Access TypeYear-round access | AmenitiesPublic Transit, Shopping |
| Landscape FeaturesLandscaped | SewerMunicipal sewage system |
| Size Irregular526 Sq Meters |
| Level | Type | Dimensions |
|---|---|---|
| Basement | Foyer | 5.11x4.1 |
| Basement | Laundry room | 12.8x5 |
| Basement | Kitchen | Measurements not available |
| Basement | Living room/Dining room | 21.5x13.4 |
| Basement | 4pc Bathroom | 7.5x6.3 |
| Basement | Other | 9.6x10.5 |
| Basement | Other | 8.11x13.4 |
| Basement | Storage | 14.3x26.5 |
| Main level | Foyer | 7.7x4.11 |
| Main level | Foyer | 4.11x4.3 |
| Main level | Living room | 16.5x12.6 |
| Main level | Dining room | 12.5x13.5 |
| Main level | Sunroom | 8.5x13.5 |
| Main level | Kitchen | 17.2x14 |
| Main level | Bedroom | 10.5x8.10 |
| Main level | Bedroom | 14x12.1 |
| Main level | 4pc Bathroom | 7.3x6.2 |
| Main level | Bedroom | 10x12 |
Listing Office: Keller Williams Capital Realty
Data Provided by Greater Moncton REALTORS® du Grand Moncton
Last Modified :13/06/2024 08:58:50 AM
Powered by SoldPress.

