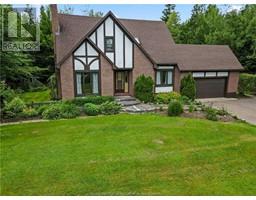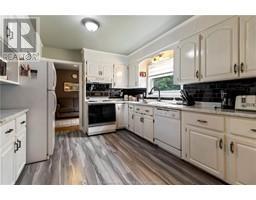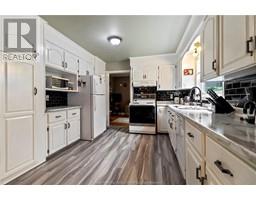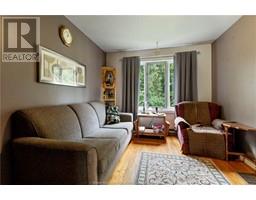| Bathrooms3 | Bedrooms3 |
| Property TypeSingle Family | Building Area2006 square feet |
|
AVAILABLE Welcome to your dream home nestled on a beautifully landscaped half-acre property. This enchanting Tudor style residence exudes, offering a serene retreat for those seeking a blend of distinctive architecture and country living. Immerse yourself in the beauty of nature on this meticulously maintained half-acre lot, adorned with lush greenery, picturesque landscaping and pond that creates a peaceful and private oasis. Relax and entertain in style on the charming screened-in porch, a perfect spot to enjoy the fresh air and tranquil views of the surrounding gardens. Park with ease and have ample space for storage in the attached two-car garage, ensuring both functionality and convenience. Boasting a large dining area, white updated kitchen, a bright living room, a den, office and a half bath on the main floor. Upstairs you'll find three large bedrooms including the primary bedroom with large walk-in closet and spacious ensuite. A fourth room could be used as a bedroom office or games room. The basement features a large family room, this home offers versatile living spaces for relaxation, work, and entertainment. Don't miss your chance to experience country living at it's finest while still being only minutes away from the convenience of the city. (id:24320) Please visit : Multimedia link for more photos and information |
| CommunicationHigh Speed Internet | EquipmentWater Heater |
| OwnershipFreehold | Rental EquipmentWater Heater |
| StorageStorage Shed | TransactionFor sale |
| Basement DevelopmentPartially finished | BasementCommon (Partially finished) |
| Exterior FinishBrick, Wood siding | FlooringHardwood, Laminate, Ceramic |
| FoundationConcrete | Bathrooms (Half)1 |
| Bathrooms (Total)3 | Heating FuelElectric |
| HeatingBaseboard heaters, Wood Stove | Size Interior2006 sqft |
| Storeys Total2 | Total Finished Area2431 sqft |
| TypeHouse | Utility WaterDrilled Well, Well |
| Access TypeYear-round access | Landscape FeaturesLandscaped |
| SewerSeptic System | Size Irregular2230 Square Metres |
| Level | Type | Dimensions |
|---|---|---|
| Second level | Bedroom | 11.11x17.1 |
| Second level | Bedroom | 11x8.10 |
| Second level | Bedroom | 11.3x12.5 |
| Second level | Office | 7.10x13.1 |
| Second level | 3pc Ensuite bath | 11.7x7.10 |
| Second level | 5pc Bathroom | 13.8x7.10 |
| Basement | Family room | 22.2x27.2 |
| Basement | Storage | 8.11x11.3 |
| Basement | Utility room | 11.5x18.4 |
| Basement | Storage | 11.9x10.5 |
| Main level | Kitchen | 11.6x12 |
| Main level | Dining room | 13.6x10.8 |
| Main level | Living room | 11.11x17.9 |
| Main level | Den | 9.6x12 |
| Main level | Office | 9.7x9 |
| Main level | 2pc Bathroom | 4.10x6 |
| Main level | Enclosed porch | 25.3x13.10 |
Listing Office: 3 Percent Realty Atlantic Inc.
Data Provided by Greater Moncton REALTORS® du Grand Moncton
Last Modified :28/07/2024 04:58:59 PM
Powered by SoldPress.



















































