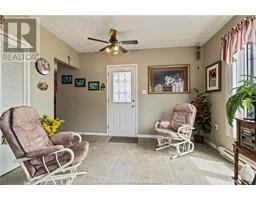| Bathrooms2 | Bedrooms2 |
| Property TypeSingle Family | Building Area1180 square feet |
|
**Click on link for virtual tour of this property** Great home available with ocean view & beautiful sandy beach across the street, just in time for the summer season! Well maintained bungalow is ready to move in or to add to your investment portfolio for those summer weekly rentals. Main floor features open concept area with living room, dining room, kitchen with lots of cupboard & counter space, den with great views of the water & patio door leading to back deck. Remainder of main floor has 2 good sized bedrooms & 4 PC bath. Basement is fully finished & features laundry area, family room, non-conforming bedroom & storage area. Other features include mini split for climate control, detached garage (20 X 24), hardwood & vinyl flooring throughout & much more. All the furniture is negotiable. Don't delay, schedule your private viewing today! (id:24320) Please visit : Multimedia link for more photos and information |
| CommunicationHigh Speed Internet | FeaturesPaved driveway, Drapery Rods |
| OwnershipFreehold | TransactionFor sale |
| ViewView of water |
| AppliancesCentral Vacuum | Architectural StyleBungalow |
| Basement DevelopmentFinished | BasementCommon (Finished) |
| CoolingAir exchanger | Exterior FinishVinyl siding |
| FixtureDrapes/Window coverings | FlooringVinyl, Hardwood |
| Bathrooms (Half)1 | Bathrooms (Total)2 |
| Heating FuelElectric | HeatingBaseboard heaters, Heat Pump, Wood Stove |
| Size Interior1180 sqft | Storeys Total1 |
| Total Finished Area2360 sqft | TypeHouse |
| Utility WaterWell |
| Access TypeYear-round access | AcreageYes |
| Landscape FeaturesLandscaped | SewerSeptic System |
| Size Irregular4047 Sqm (210x210) |
| Level | Type | Dimensions |
|---|---|---|
| Basement | Family room | 41.7x22.4 |
| Basement | 2pc Bathroom | 6.4x2.5 |
| Basement | Other | 11.8x11 |
| Basement | Other | 8.4x12.9 |
| Main level | Kitchen | 11.6x13.3 |
| Main level | Dining room | 11.2x13.3 |
| Main level | Living room | 16.3x13.3 |
| Main level | Den | 11.9x13.9 |
| Main level | Bedroom | 11.8x9.9 |
| Main level | Bedroom | 10.7x10 |
| Main level | 4pc Bathroom | 7.8x6.6 |
Listing Office: RE/MAX Avante
Data Provided by Greater Moncton REALTORS® du Grand Moncton
Last Modified :20/06/2024 08:39:38 AM
Powered by SoldPress.















































