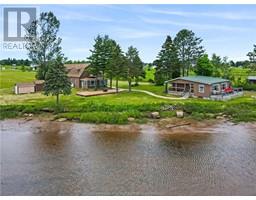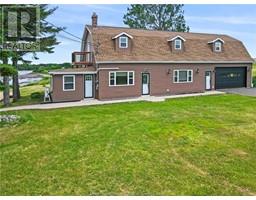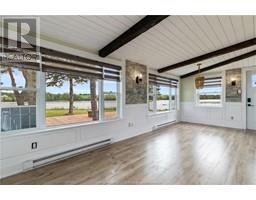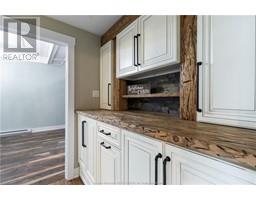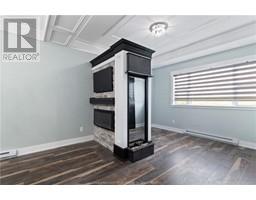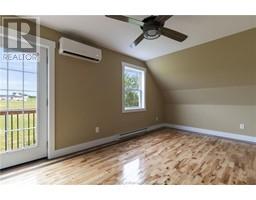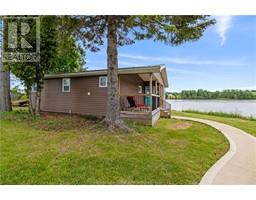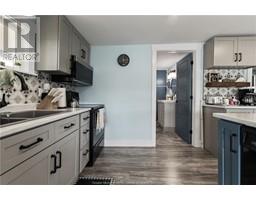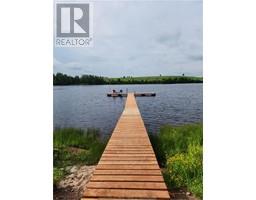| Bathrooms4 | Bedrooms8 |
| Property TypeSingle Family | Building Area3585 square feet |
|
WELCOME TO YOUR DREAM WATERFRONT RETREAT! This exquisite property in Sainte-Marie-de-Kent offers a beautifully renovated 6-bedroom main house with incredible craftsmanship and a 2-bedroom guest house perfect for Airbnb or personal use. Enjoy the serenity of 275 feet of water frontage on the Bouctouche river and indulge in water activities right from your front yard. This waterfront property boasts a luxurious main house and a charming guest house, both extensively renovated with impeccable craftsmanship. The main house offers 6 spacious bedrooms, including 3 full bathrooms one with a whirlpool, and an oversized attached garage. Enjoy cozy evenings by the propane fireplace or unwind on the decks overlooking the picturesque property. Stay comfortable year-round with the help of two mini-splits for personalized climate control. The kitchen is a chef's delight with elegant black walnut cabinetry, granite countertops, and a farmhouse sink. The guest house features two bedrooms, a modern three-piece bathroom, a laundry room, and a covered deck for enjoying the stunning views. Both buildings are equipped with their own electrical panels, ensuring efficiency and convenience. The well-maintained property boasts new winding concrete walkways connecting the structures and a spacious 36'X16' deck for outdoor enjoyment. Rest easy knowing the property has never flooded. With its ideal location, just minutes away from Costco, Bouctouche and Sainte-Antoine. This property is a true gem. (id:24320) Please visit : Multimedia link for more photos and information |
| Amenities NearbyGolf Course | EquipmentWater Heater |
| FeaturesPaved driveway, Recreational | OwnershipFreehold |
| Rental EquipmentWater Heater | StorageStorage Shed |
| StructureDock | TransactionFor sale |
| ViewView of water | WaterfrontWaterfront |
| AmenitiesStreet Lighting | AppliancesJetted Tub |
| Architectural StyleCottage, Contemporary | CoolingAir Conditioned |
| Exterior FinishStone, Vinyl siding | Fireplace PresentYes |
| FixtureDrapes/Window coverings | FlooringCeramic Tile, Hardwood, Laminate |
| FoundationConcrete Slab | Bathrooms (Half)0 |
| Bathrooms (Total)4 | Heating FuelElectric, Propane |
| HeatingBaseboard heaters | Size Interior3585 sqft |
| Storeys Total2 | Total Finished Area3585 sqft |
| TypeHouse | Utility WaterWell |
| Access TypeYear-round access | AcreageYes |
| AmenitiesGolf Course | Landscape FeaturesLandscaped |
| SewerSeptic System | Size Irregular9000 Sq Meters |
| Level | Type | Dimensions |
|---|---|---|
| Second level | Bedroom | Measurements not available |
| Second level | Bedroom | Measurements not available |
| Second level | Bedroom | Measurements not available |
| Second level | Bedroom | Measurements not available |
| Second level | 3pc Bathroom | Measurements not available |
| Second level | 4pc Bathroom | Measurements not available |
| Second level | Bedroom | Measurements not available |
| Main level | 3pc Bathroom | Measurements not available |
| Main level | Kitchen | Measurements not available |
| Main level | Dining room | Measurements not available |
| Main level | Bedroom | Measurements not available |
| Main level | Bedroom | Measurements not available |
| Main level | 4pc Bathroom | Measurements not available |
| Main level | Sunroom | Measurements not available |
| Main level | Kitchen | Measurements not available |
| Main level | Dining room | Measurements not available |
| Main level | Laundry room | Measurements not available |
| Main level | Living room | Measurements not available |
| Main level | Bedroom | Measurements not available |
Listing Office: EXIT Realty Associates
Data Provided by Greater Moncton REALTORS® du Grand Moncton
Last Modified :06/07/2024 03:09:16 PM
Powered by SoldPress.

