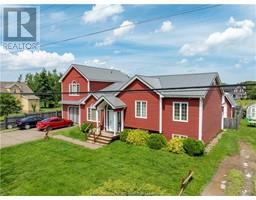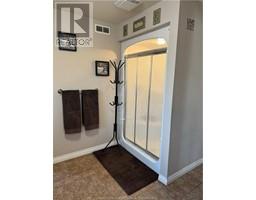| Bathrooms3 | Bedrooms5 |
| Property TypeSingle Family | Building Area2070 square feet |
|
POOL// HOT TUB// FENCED YARD// CENTRAL AIR// GREAT INVESTMENT opportunity available close to the famous PARLEE BEACH & the Pointe Du Chene Wharf. Welcome to this spacious and versatile home, perfect for multi-generational living or generating rental income! As you step into the open-concept living room, you'll be greeted by an inviting electric fireplace in the spacious living room. With just a few steps up you will enter the kitchen, complete with a dining area making it ideal for family gatherings and entertaining. This level feature 3 bedrooms and a 4-piece bathroom. On the lower level, you'll find an additional bedroom, another 3-piece bathroom, two expansive family rooms, a storage room, and a separate entrance, offering privacy and flexibility. The propane fireplace in one of the family rooms adds both ambiance and efficiency. Adding to the home's appeal is the attached garage with a self-contained unit above. This unit boasts 1 bedroom and 1 bathroom with its own separate entrance, providing an excellent opportunity for rental income or a private guest suite. Don't miss out on this unique property that combines functionality, comfort, and income potential! (id:24320) Please visit : Multimedia link for more photos and information |
| OwnershipFreehold | TransactionFor sale |
| AppliancesDishwasher, Jetted Tub | Architectural Style3 Level |
| Basement DevelopmentFinished | BasementCommon (Finished) |
| Construction Style Split LevelBacksplit | CoolingCentral air conditioning |
| Exterior FinishVinyl siding | Fireplace PresentYes |
| FoundationConcrete | Bathrooms (Half)0 |
| Bathrooms (Total)3 | HeatingHeat Pump |
| Size Interior2070 sqft | Total Finished Area3645 sqft |
| TypeHouse | Utility WaterWell |
| Access TypeYear-round access | Size Irregular832 SQ MTS |
| Level | Type | Dimensions |
|---|---|---|
| Second level | Bedroom | Measurements not available |
| Second level | 3pc Bathroom | Measurements not available |
| Second level | Kitchen | Measurements not available |
| Second level | Living room/Dining room | Measurements not available |
| Basement | Bedroom | 13.06x13.02 |
| Basement | 3pc Bathroom | 9.07x8.09 |
| Basement | Storage | Measurements not available |
| Basement | Furnace | Measurements not available |
| Basement | Family room | 21.08x14.06 |
| Basement | Games room | 17.08x12.05 |
| Main level | Living room | 21.11x14.06 |
| Main level | Kitchen | 13.07x10.08 |
| Main level | Dining room | 13.07x10.03 |
| Main level | 4pc Bathroom | 13.06x9.10 |
| Main level | Bedroom | 13.07x11.07 |
| Main level | Bedroom | 10.07x9.05 |
| Main level | Bedroom | 11.09x11.08 |
Listing Office: EXIT Realty Associates
Data Provided by Greater Moncton REALTORS® du Grand Moncton
Last Modified :23/07/2024 09:01:36 AM
Powered by SoldPress.




























