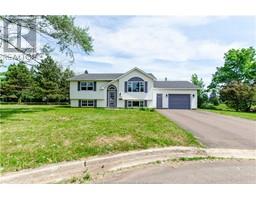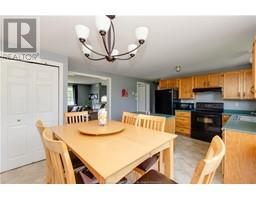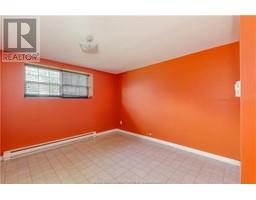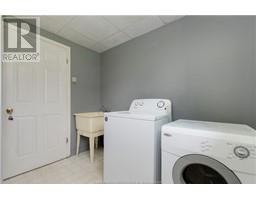| Bathrooms3 | Bedrooms4 |
| Property TypeSingle Family | Building Area1366 square feet |
|
Welcome to your new home! Nestled in a serene cul-de-sac, this charming 2-up, 2-down (non-conforming -due to window style) bedrooms, 2.5 bathrooms split-level home offering the perfect blend of comfort & versatility. With potential for a total of four bedrooms, this home is ideal for growing families or anyone seeking a tranquil retreat without sacrificing convenience. Stepping inside, you'll be greeted by a spacious living area w/ lots of natural light, thanks to lots of large windows. The design seamlessly connects the living room to the eat-in kitchen w/island that offers ample counter space & plenty of storage, w/sliding doors to the backyard deck. Upstairs, you'll find two bedrooms & a four-piece bathroom. Downstairs, two additional bedrooms, a family room, three-piece bathroom/laundry room & lots of storage. The garage has been converted into a hobby room w/ half bathroom (Previously used as a hair salon). It could be converted back to a single car garage if desired. Whether you're an artist, craftsman, or in need of extra space for your passions, this room is ready for your creative touch. The quiet cul-de-sac location ensures minimal traffic, making it a safe for children & pets to play. Conveniently located close to schools, parks, & shopping centers, this home offers the best of both worlds - a peaceful retreat with easy access to all the amenities you need. Don't miss out on the opportunity to make this delightful split-level house your home. (id:24320) Please visit : Multimedia link for more photos and information |
| EquipmentWater Heater | FeaturesPaved driveway |
| OwnershipFreehold | Rental EquipmentWater Heater |
| TransactionFor sale |
| Architectural StyleSplit level entry, 2 Level | Basement DevelopmentPartially finished |
| BasementCommon (Partially finished) | Exterior FinishVinyl siding |
| FlooringVinyl, Laminate | Bathrooms (Half)1 |
| Bathrooms (Total)3 | Heating FuelElectric |
| HeatingBaseboard heaters | Size Interior1366 sqft |
| Total Finished Area2159 sqft | TypeHouse |
| Utility WaterMunicipal water |
| Access TypeYear-round access | SewerMunicipal sewage system |
| Size Irregular1009 Square Meters |
| Level | Type | Dimensions |
|---|---|---|
| Basement | Family room | 12.8x16.2 |
| Basement | Bedroom | 16.6x7.10 |
| Basement | Bedroom | 10.8x12 |
| Basement | Storage | 8.3x12.9 |
| Main level | Living room | 18.5x13.4 |
| Main level | Dining room | 6.11x13.4 |
| Main level | Kitchen | 10.1x13.4 |
| Main level | Bedroom | 14.2x13.4 |
| Main level | Bedroom | 9.6x13.4 |
| Main level | 4pc Bathroom | 8.2x9.11 |
| Main level | 2pc Bathroom | 4.9x3.5 |
| Main level | Den | 19.6x15.2 |
| Main level | Mud room | 6.7x7.11 |
| Main level | 3pc Bathroom | 8.3x8.5 |
| Main level | Utility room | 2.2x7.5 |
Listing Office: Keller Williams Capital Realty
Data Provided by Greater Moncton REALTORS® du Grand Moncton
Last Modified :18/07/2024 01:59:20 PM
Powered by SoldPress.


















































